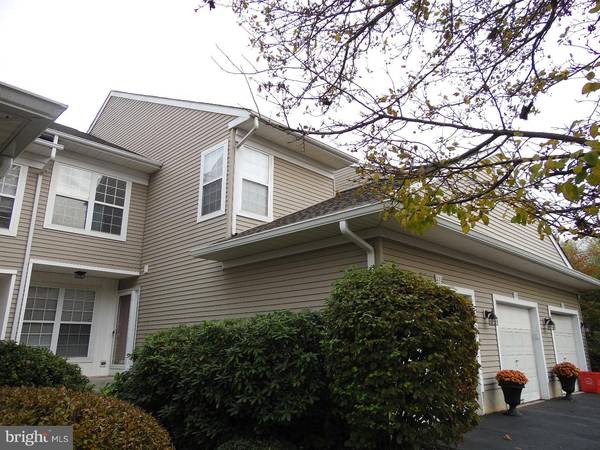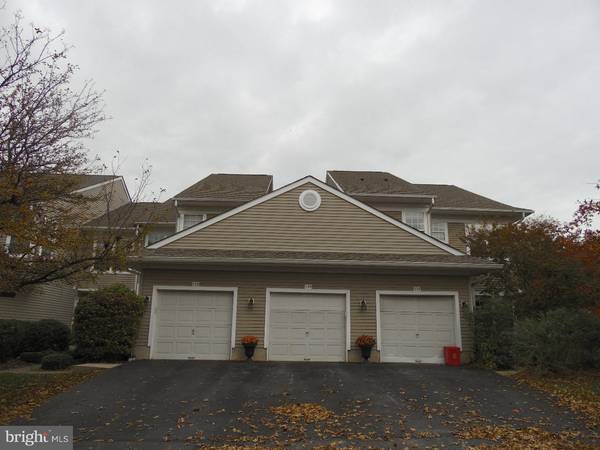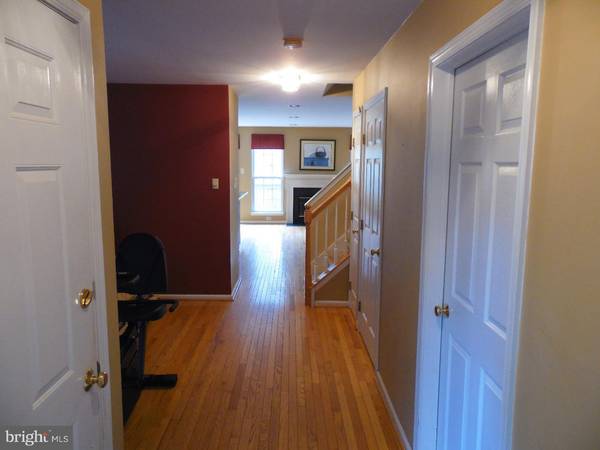For more information regarding the value of a property, please contact us for a free consultation.
Key Details
Sold Price $296,000
Property Type Single Family Home
Sub Type Twin/Semi-Detached
Listing Status Sold
Purchase Type For Sale
Square Footage 1,805 sqft
Price per Sqft $163
Subdivision Charlestown Hunt
MLS Listing ID 1002487134
Sold Date 12/05/16
Style Traditional
Bedrooms 3
Full Baths 2
Half Baths 1
HOA Fees $265/mo
HOA Y/N N
Abv Grd Liv Area 1,805
Originating Board TREND
Year Built 1996
Annual Tax Amount $4,068
Tax Year 2016
Lot Size 1,805 Sqft
Acres 0.04
Property Description
Welcome to this great home located in the spectacular community of Charlestown Hunt! This fabulous updated 3 bedroom, finished walk-out basement and loft is move in ready! The first floor has hardwood floors, open floor plan with newer kitchen. The kitchen has 42' maple cabinets, stainless steel appliances, with a large island with great lighting throughout and granite counter tops. The family room has a real wood fireplace with slate surround and hearth. There are sliding glass doors that lead to a newer Trex deck that looks over a private land trust behind you. Downstairs is a full finished basement with sliding glass doors to the area outside and to the walking trail. Upstairs are 2 nice size bedrooms and a large master with a vaulted ceiling, good closet space and large master bath with Jet tub and a shower. The loft is a perfect space for another bedroom, playroom or even an office. New HVAC and hot water heater were done as well. The Association takes care of the roof (which is new) all outside maintenance and snow plowing, which includes the driveway, as well! The HOA fee includes pool, gym and clubhouse. There are walking trails throughout, and this property is close to the Turnpike Exit, 202, Wegmans, the Great Valley High School and Middle Schools, plus close to Malvern and Phoenixville. A great community to call home.
Location
State PA
County Chester
Area Charlestown Twp (10335)
Zoning PRD1
Rooms
Other Rooms Living Room, Dining Room, Primary Bedroom, Bedroom 2, Kitchen, Family Room, Bedroom 1, Laundry, Other, Attic
Basement Full, Outside Entrance, Fully Finished
Interior
Interior Features Primary Bath(s), Kitchen - Island, Butlers Pantry, Kitchen - Eat-In
Hot Water Natural Gas
Heating Gas, Forced Air
Cooling Central A/C
Flooring Wood, Fully Carpeted
Fireplaces Number 1
Fireplace Y
Heat Source Natural Gas
Laundry Upper Floor
Exterior
Exterior Feature Deck(s)
Parking Features Inside Access
Garage Spaces 1.0
Utilities Available Cable TV
Amenities Available Swimming Pool, Tennis Courts, Club House
Water Access N
Roof Type Shingle
Accessibility None
Porch Deck(s)
Attached Garage 1
Total Parking Spaces 1
Garage Y
Building
Lot Description Level
Story 3+
Sewer Public Sewer
Water Public
Architectural Style Traditional
Level or Stories 3+
Additional Building Above Grade
Structure Type 9'+ Ceilings
New Construction N
Schools
Elementary Schools Charlestown
Middle Schools Great Valley
High Schools Great Valley
School District Great Valley
Others
HOA Fee Include Pool(s),Common Area Maintenance,Ext Bldg Maint,Lawn Maintenance,Snow Removal,Trash,All Ground Fee
Senior Community No
Tax ID 35-02 -0254
Ownership Condominium
Acceptable Financing Conventional, FHA 203(b)
Listing Terms Conventional, FHA 203(b)
Financing Conventional,FHA 203(b)
Read Less Info
Want to know what your home might be worth? Contact us for a FREE valuation!

Our team is ready to help you sell your home for the highest possible price ASAP

Bought with Michael P McDaid • RE/MAX Action Associates



