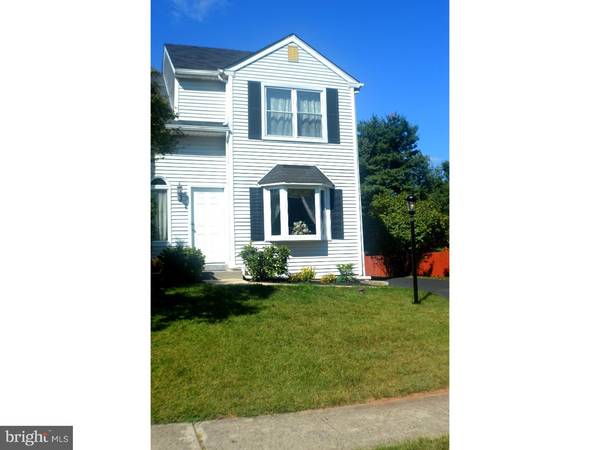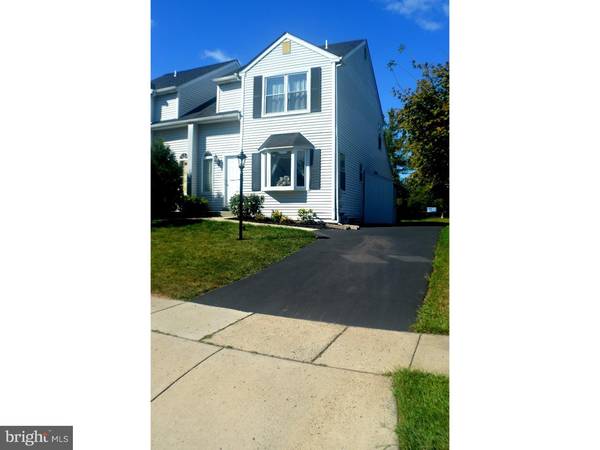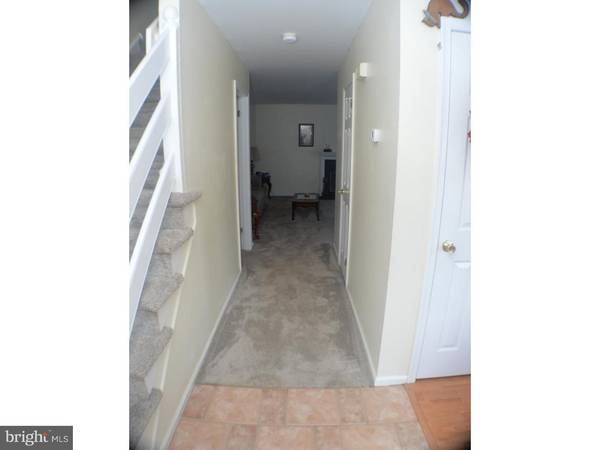For more information regarding the value of a property, please contact us for a free consultation.
Key Details
Sold Price $224,900
Property Type Single Family Home
Sub Type Twin/Semi-Detached
Listing Status Sold
Purchase Type For Sale
Square Footage 1,879 sqft
Price per Sqft $119
Subdivision Village At Gwynedd
MLS Listing ID 1002506458
Sold Date 12/13/16
Style Colonial
Bedrooms 3
Full Baths 1
Half Baths 1
HOA Y/N N
Abv Grd Liv Area 1,437
Originating Board TREND
Year Built 1987
Annual Tax Amount $3,472
Tax Year 2016
Lot Size 6,300 Sqft
Acres 0.14
Lot Dimensions 45X140
Property Description
Wonderful Twin in the Village of Gwynedd located in North Penn School District. This lovely home features an updated Kitchen with Wood Cabinets, gas cooking and Corian Countertops, and Pergo flooring. Large Living Rm with newer carpeting & Wood Burning Fireplace, first floor Powder Rm and a bonus bright Sunroom with Terra Cotta Tile Flooring to enjoy the views while you relax indoors. Second floor with Three bedrooms and Full Bathroom with Tub/shower and vanity. Full basement finished can be used as a playroom or family room. Laundry area with washer and dryer included and a spacious Storage room. Rear deck for your outdoor entertaining and generous sized rear yard, off street parking and Freshly landscaped. NO HOA FEES. Convenient to the Turnpike and MERCK. Perfect for FIRST TIME HOME BUYERS!!! Seller will install new HVAC system prior to final closing with acceptable agreement of sale.
Location
State PA
County Montgomery
Area Upper Gwynedd Twp (10656)
Zoning R3
Rooms
Other Rooms Living Room, Primary Bedroom, Bedroom 2, Kitchen, Bedroom 1, Other, Attic
Basement Full, Fully Finished
Interior
Interior Features Skylight(s), Ceiling Fan(s), Dining Area
Hot Water Natural Gas
Heating Gas, Forced Air
Cooling Central A/C
Flooring Fully Carpeted, Vinyl
Fireplaces Number 1
Equipment Oven - Self Cleaning, Dishwasher, Disposal
Fireplace Y
Appliance Oven - Self Cleaning, Dishwasher, Disposal
Heat Source Natural Gas
Laundry Basement
Exterior
Exterior Feature Deck(s)
Garage Spaces 2.0
Utilities Available Cable TV
Water Access N
Roof Type Shingle
Accessibility None
Porch Deck(s)
Total Parking Spaces 2
Garage N
Building
Lot Description Level, Front Yard, Rear Yard, SideYard(s)
Story 2
Sewer Public Sewer
Water Public
Architectural Style Colonial
Level or Stories 2
Additional Building Above Grade, Below Grade
Structure Type 9'+ Ceilings
New Construction N
Schools
High Schools North Penn Senior
School District North Penn
Others
Senior Community No
Tax ID 56-00-00409-264
Ownership Fee Simple
Acceptable Financing Conventional, VA, FHA 203(b)
Listing Terms Conventional, VA, FHA 203(b)
Financing Conventional,VA,FHA 203(b)
Read Less Info
Want to know what your home might be worth? Contact us for a FREE valuation!

Our team is ready to help you sell your home for the highest possible price ASAP

Bought with Lacy Peacock • RE/MAX Realty Group-Lansdale



