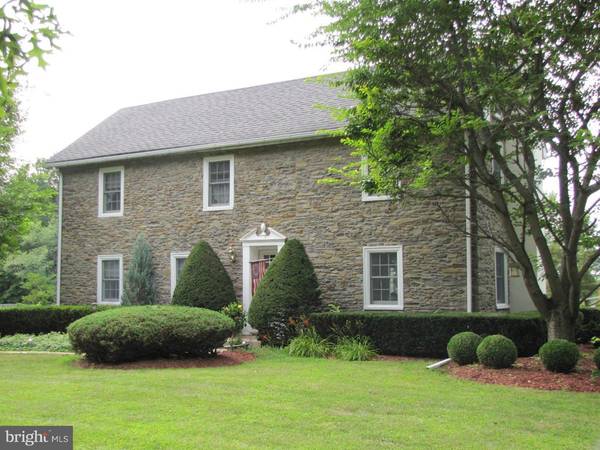For more information regarding the value of a property, please contact us for a free consultation.
Key Details
Sold Price $290,000
Property Type Single Family Home
Sub Type Detached
Listing Status Sold
Purchase Type For Sale
Square Footage 1,838 sqft
Price per Sqft $157
Subdivision None Available
MLS Listing ID 1002673862
Sold Date 12/21/15
Style Farmhouse/National Folk
Bedrooms 2
Full Baths 1
HOA Y/N N
Abv Grd Liv Area 1,838
Originating Board TREND
Year Built 1900
Annual Tax Amount $5,760
Tax Year 2015
Lot Size 1.826 Acres
Acres 1.83
Lot Dimensions 336X250
Property Description
Looking for warmth, character and charm? Then look no further than this circa 1859 stone farmhouse. Situated on almost 2 acres and dotted with lush gardens and landscaping, this home will not disappoint. The interior features gleaming pumpkin pine flooring throughout, living room with an exposed stone wall, deep window sills and a Roger Wright kitchen. Two spacious bedrooms and an updated bath on the second floor. Before the most recent renovations, this was a four bedroom. The walk-out basement has been partially finished to offer an additional 280 square feet of living space. Lots of storage in the walk-up attic. Three car detached garage with plenty of parking. Brick patio surrounded by a beautiful garden offering a relaxing retreat. Not typical of this particular farmhouse is the proximity of the home to the road. The sellers stated approximately 20 years ago the home was moved back from the road by the previous owners. This resulted in the newer foundation walls and 8' ceilings in the basement. Come see this home!
Location
State PA
County Bucks
Area East Rockhill Twp (10112)
Zoning RA
Rooms
Other Rooms Living Room, Primary Bedroom, Kitchen, Family Room, Bedroom 1, Attic
Basement Full, Outside Entrance
Interior
Interior Features Kitchen - Eat-In
Hot Water S/W Changeover
Heating Oil, Hot Water
Cooling Wall Unit
Flooring Wood
Fireplace N
Heat Source Oil
Laundry Basement
Exterior
Garage Spaces 6.0
Utilities Available Cable TV
Water Access N
Roof Type Pitched,Shingle
Accessibility None
Total Parking Spaces 6
Garage Y
Building
Lot Description Open, Trees/Wooded
Story 2
Foundation Brick/Mortar
Sewer Public Sewer
Water Well
Architectural Style Farmhouse/National Folk
Level or Stories 2
Additional Building Above Grade
New Construction N
Schools
Elementary Schools Deibler
Middle Schools Pennridge North
High Schools Pennridge
School District Pennridge
Others
Senior Community No
Tax ID 12-009-152
Ownership Fee Simple
Acceptable Financing Conventional, VA, FHA 203(b)
Listing Terms Conventional, VA, FHA 203(b)
Financing Conventional,VA,FHA 203(b)
Read Less Info
Want to know what your home might be worth? Contact us for a FREE valuation!

Our team is ready to help you sell your home for the highest possible price ASAP

Bought with Scott Newell • Keller Williams Real Estate-Montgomeryville



