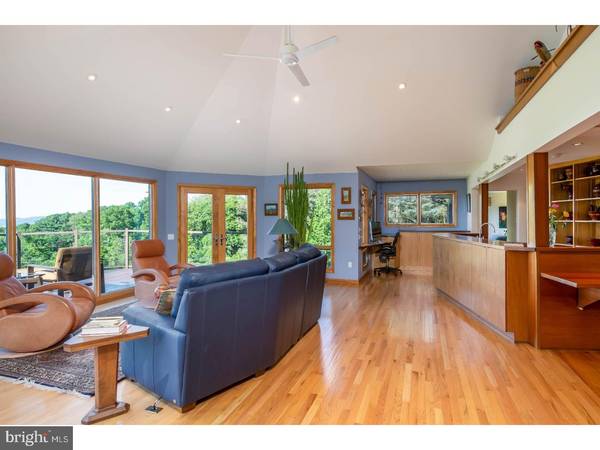For more information regarding the value of a property, please contact us for a free consultation.
Key Details
Sold Price $429,900
Property Type Single Family Home
Sub Type Detached
Listing Status Sold
Purchase Type For Sale
Square Footage 3,821 sqft
Price per Sqft $112
Subdivision None Available
MLS Listing ID 1002016814
Sold Date 09/21/18
Style Ranch/Rambler
Bedrooms 4
Full Baths 3
HOA Y/N N
Abv Grd Liv Area 2,587
Originating Board TREND
Year Built 1958
Annual Tax Amount $7,959
Tax Year 2018
Lot Size 2.980 Acres
Acres 2.98
Lot Dimensions IRREG
Property Description
Words cannot describe this home, you will have to come see for yourself. As in the style of Frank Lloyd Wright, this home features the conception of spaces - an open floor plan that overlooks a panoramic 50 mile view and is 15 minutes from the PA Turnpike. This view is highly unusual and most spectacular for Southeastern Pennsylvania. Property is situated on 2.98 acres part of which is a large fenced in area great for dogs or play in a highly desirable small neighborhood in Cumru township. There is an expansive 1pe wood deck with custom glass railing perfect for entertaining family and friends. Custom kitchen adjoins the dining spaces. These spaces in turn flow into the main living ares, including a focus on a fireplace. Custom Maple kitchen with Corian curved counter tops with drip edge, pantry, Mahogany counter and accents, double sink with Koehler, high arc blade handle faucets and main floor laundry hook up. Lower level multipurpose room has a wet bar, custom bookcases and cabinets, custom Mahogany bar stop and counter tops. LL facilitates independent, multi-generaltional living with a suite with sink, kitchen, full bath, living area and laundry facilities. Multipurpose room has a wet bar, custom bookcases and cabinets, custom Mahogany bar top and counter. Home has a Geothermal heating and cooling system, is portable generator ready; has a new (and township inspected) septic system; has massive storage capacity and has been totally rewired and plumbing pipes updated. The addition on the home is cement board which is painted and requires very little maintenance. This home is definitely one of a kind with a view like no other in Berks County!! NOTE: Maintenance agreement on Geothermal unit until 7/9/19. **It would be greatly appreciated if you would please tell your Buyers Not to Drive Up the Driveway!!**
Location
State PA
County Berks
Area Cumru Twp (10239)
Zoning RES
Rooms
Other Rooms Living Room, Dining Room, Primary Bedroom, Bedroom 2, Bedroom 3, Kitchen, Family Room, Bedroom 1, In-Law/auPair/Suite, Other, Attic
Basement Full, Outside Entrance
Interior
Interior Features Primary Bath(s), Butlers Pantry, Ceiling Fan(s), 2nd Kitchen, Exposed Beams, Wet/Dry Bar, Stall Shower
Hot Water Electric
Heating Geothermal, Forced Air
Cooling Central A/C, Geothermal
Flooring Wood, Fully Carpeted, Tile/Brick
Fireplaces Number 1
Fireplaces Type Stone, Gas/Propane
Equipment Cooktop, Oven - Wall, Dishwasher, Refrigerator, Energy Efficient Appliances
Fireplace Y
Window Features Bay/Bow,Energy Efficient,Replacement
Appliance Cooktop, Oven - Wall, Dishwasher, Refrigerator, Energy Efficient Appliances
Heat Source Geo-thermal
Laundry Main Floor, Lower Floor
Exterior
Exterior Feature Deck(s)
Parking Features Inside Access, Garage Door Opener
Garage Spaces 5.0
Fence Other
Utilities Available Cable TV
Water Access N
Roof Type Pitched,Shingle
Accessibility Mobility Improvements
Porch Deck(s)
Attached Garage 2
Total Parking Spaces 5
Garage Y
Building
Lot Description Cul-de-sac, Level, Trees/Wooded
Story 1
Foundation Brick/Mortar
Sewer On Site Septic
Water Well
Architectural Style Ranch/Rambler
Level or Stories 1
Additional Building Above Grade, Below Grade
Structure Type Cathedral Ceilings
New Construction N
Schools
High Schools Governor Mifflin
School District Governor Mifflin
Others
Senior Community No
Tax ID 39-4394-02-75-2572
Ownership Fee Simple
Security Features Security System
Acceptable Financing Conventional
Listing Terms Conventional
Financing Conventional
Read Less Info
Want to know what your home might be worth? Contact us for a FREE valuation!

Our team is ready to help you sell your home for the highest possible price ASAP

Bought with Adrienne L Hutson • Coldwell Banker Realty



