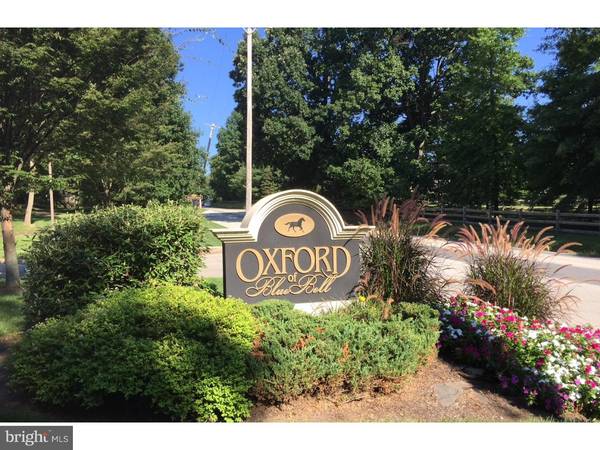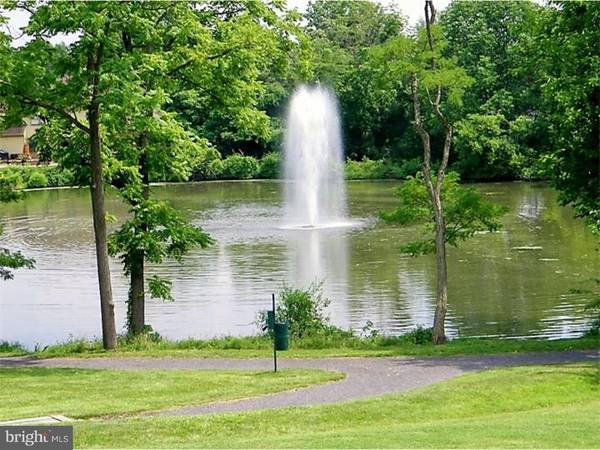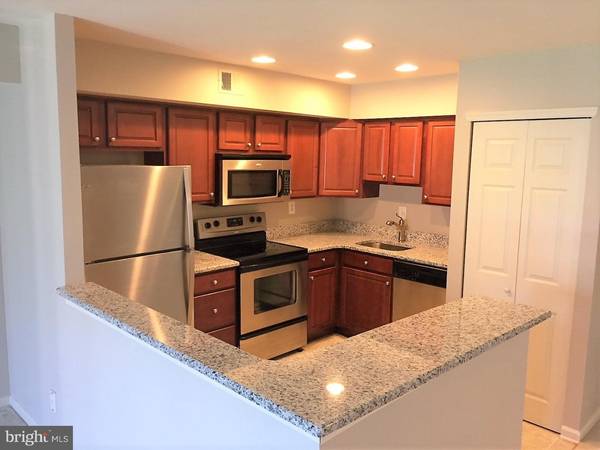For more information regarding the value of a property, please contact us for a free consultation.
Key Details
Sold Price $177,000
Property Type Single Family Home
Sub Type Unit/Flat/Apartment
Listing Status Sold
Purchase Type For Sale
Square Footage 935 sqft
Price per Sqft $189
Subdivision Oxford Of Blue Bell
MLS Listing ID 1002496068
Sold Date 10/26/18
Style Contemporary
Bedrooms 1
Full Baths 1
HOA Fees $175/mo
HOA Y/N N
Abv Grd Liv Area 935
Originating Board TREND
Year Built 1980
Annual Tax Amount $2,337
Tax Year 2018
Lot Size 935 Sqft
Acres 0.02
Property Description
HERE'S WHAT YOU'VE BEEN WAITING FOR ... Rarely offered 1 bedroom with DEN in the heart of the community. Beautiful, crisp and clean 2nd floor condo features brand spanking new granite counters in kitchen and freshly painted - (August/Sept 2018). Kitchen features handsome cabinetry and stainless steel appliances. There's a spacious living room, dining room and den/office/2nd bedroom plus a lovely balcony with a large storage closet off the living room. The bedroom has it's own bathroom with brand new vanity, sink, fixtures, -(August 2018) and there's a walk-in closet too. This home is in absolute move-in condition. Cozy and elegant, warm and thoughtful, this condo exudes a sense of tranquility. It's an ideal spot to enjoy for years to come or to keep as an investment property. Oxford of Blue Bell has it all - fitness center, swimming pool, tennis and basketball courts, walking trail, dog park and more. Easy access to great shopping and restaurants, parks, recreation facilities and all the major arteries - PA Turnpike, Blue Route (476) and the Schuylkill Expressway (76). Hurry with your strong offers today. This one won't last. Great Home! Great Price! Great Location, Location, Location!!! Welcome to Ramsgate Court and Welcome Home!
Location
State PA
County Montgomery
Area Whitpain Twp (10666)
Zoning R3
Rooms
Other Rooms Living Room, Dining Room, Primary Bedroom, Kitchen, Family Room, Other, Attic
Interior
Interior Features Primary Bath(s), Kitchen - Eat-In
Hot Water Electric
Heating Electric, Forced Air
Cooling Central A/C
Flooring Fully Carpeted
Equipment Oven - Self Cleaning, Dishwasher, Disposal, Built-In Microwave
Fireplace N
Window Features Replacement
Appliance Oven - Self Cleaning, Dishwasher, Disposal, Built-In Microwave
Heat Source Electric
Laundry Main Floor
Exterior
Exterior Feature Balcony
Utilities Available Cable TV
Amenities Available Swimming Pool, Tennis Courts, Club House, Tot Lots/Playground
Water Access N
Accessibility None
Porch Balcony
Garage N
Building
Story 1
Sewer Public Sewer
Water Public
Architectural Style Contemporary
Level or Stories 1
Additional Building Above Grade
New Construction N
Schools
Elementary Schools Shady Grove
Middle Schools Wissahickon
High Schools Wissahickon Senior
School District Wissahickon
Others
HOA Fee Include Pool(s),Common Area Maintenance,Ext Bldg Maint,Lawn Maintenance,Snow Removal,Trash,Management
Senior Community No
Tax ID 66-00-04611-481
Ownership Condominium
Read Less Info
Want to know what your home might be worth? Contact us for a FREE valuation!

Our team is ready to help you sell your home for the highest possible price ASAP

Bought with Moya Shea • Vanguard Realty Associates



