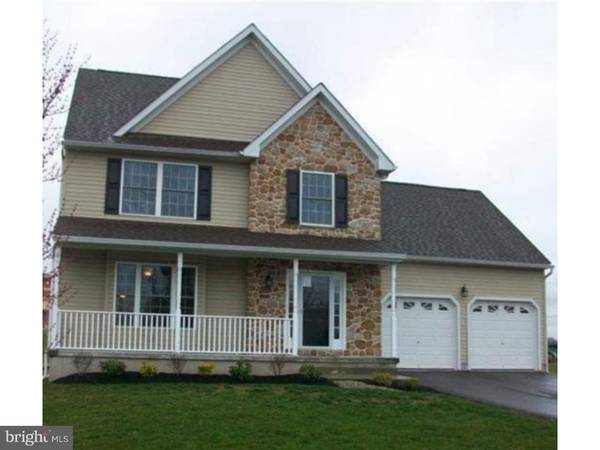For more information regarding the value of a property, please contact us for a free consultation.
Key Details
Sold Price $262,000
Property Type Single Family Home
Sub Type Detached
Listing Status Sold
Purchase Type For Sale
Square Footage 3,046 sqft
Price per Sqft $86
Subdivision Country Walk
MLS Listing ID 1009136556
Sold Date 11/30/18
Style Colonial
Bedrooms 4
Full Baths 2
Half Baths 1
HOA Y/N N
Abv Grd Liv Area 2,300
Originating Board TREND
Year Built 2005
Annual Tax Amount $6,193
Tax Year 2018
Lot Size 10,685 Sqft
Acres 0.25
Lot Dimensions 80
Property Description
SELLER WILLING TO GIVE BUYER SELLER'S ASSIST!!lET'S MAKE THIS DEAL HAPPEN. !NO HOA FEES HERE! Freshly planted flower beds, first floor inside painted, and curb appealing. This curb appealing colonial has it all. Attractive white post and rail covered porch as you enter through foyer into a large living room with chair rail and crown molding accent. First floor powder room. The formal dining room has a gas log fireplace and a decorative medallion and suspended in the center of the ceiling. The half wall from the dining room could easily be a breakfast bar with stools off the kitchen. The kitchen has a ceramic stove and micro oven that can be easily converted to gas/propane. Gray motif multi-color tiled splash behind quartz counter tops, oak cabinets stand out. The bump out of the kitchen extra space has an outside exit to 12 X 19 cement patio and rear fenced yard, again, accented in crown molding, Upgrade laminate wood mode first floor with ceramic tiled kitchen Neutral tones. Master suite has a large walk-in, , and a tub and shower full bath, and a good size linen closet. Attractive wall sconces are installed in the bedrooms, for ease of entering and flipping the wall switch for lighting. The finished basement family entertaining room has a very large utility room off it for storage. It has builtco door exit to rear year through a six panel door. The 2 car garage has an easy interior access, and has been pre-wired for auto doors opening.
Location
State PA
County Montgomery
Area Lower Pottsgrove Twp (10642)
Zoning R2
Direction Northwest
Rooms
Other Rooms Living Room, Dining Room, Primary Bedroom, Bedroom 2, Bedroom 3, Kitchen, Family Room, Bedroom 1, Other, Attic
Basement Full, Outside Entrance, Drainage System, Fully Finished
Interior
Interior Features Primary Bath(s), Kitchen - Eat-In
Hot Water Natural Gas
Heating Gas, Forced Air
Cooling Central A/C
Flooring Fully Carpeted, Tile/Brick
Fireplaces Number 1
Fireplaces Type Gas/Propane
Fireplace Y
Heat Source Natural Gas
Laundry Upper Floor
Exterior
Exterior Feature Patio(s), Porch(es)
Parking Features Inside Access
Garage Spaces 5.0
Water Access N
Roof Type Shingle
Accessibility Mobility Improvements
Porch Patio(s), Porch(es)
Attached Garage 2
Total Parking Spaces 5
Garage Y
Building
Lot Description Level, Front Yard, Rear Yard, SideYard(s)
Story 2
Foundation Concrete Perimeter
Sewer Public Sewer
Water Public
Architectural Style Colonial
Level or Stories 2
Additional Building Above Grade, Below Grade
New Construction N
Schools
Elementary Schools Lower Pottsgrove
Middle Schools Pottsgrove
High Schools Pottsgrove Senior
School District Pottsgrove
Others
Senior Community No
Tax ID 42-00-04783-035
Ownership Fee Simple
Acceptable Financing Conventional, VA, FHA 203(b)
Listing Terms Conventional, VA, FHA 203(b)
Financing Conventional,VA,FHA 203(b)
Read Less Info
Want to know what your home might be worth? Contact us for a FREE valuation!

Our team is ready to help you sell your home for the highest possible price ASAP

Bought with Melissa S Walter • Long & Foster Real Estate, Inc.



