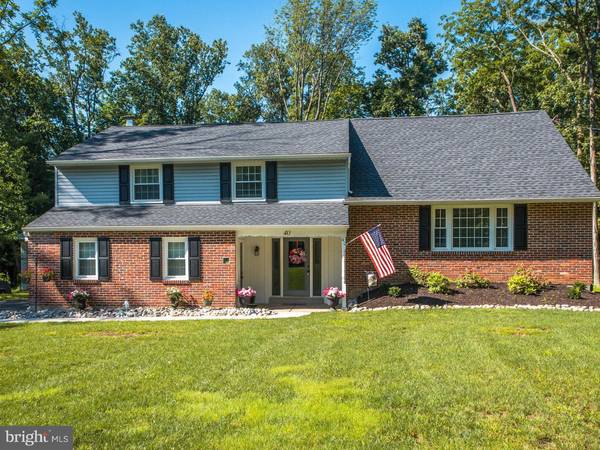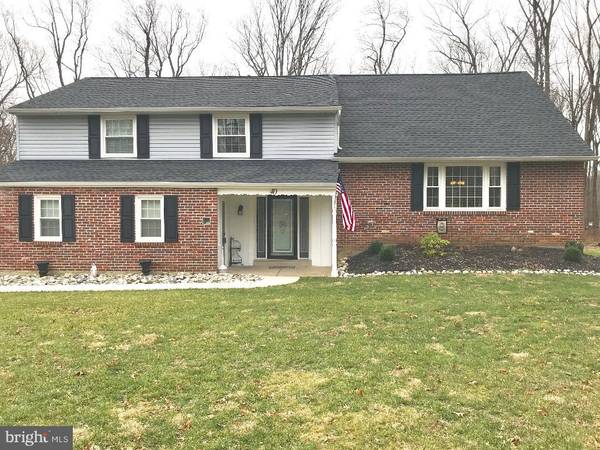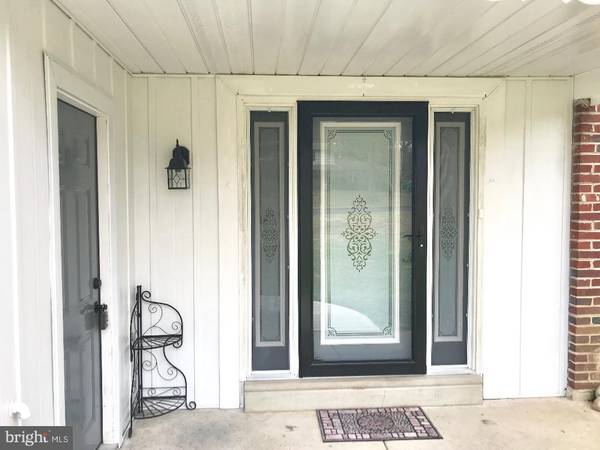For more information regarding the value of a property, please contact us for a free consultation.
Key Details
Sold Price $499,000
Property Type Single Family Home
Sub Type Detached
Listing Status Sold
Purchase Type For Sale
Subdivision Orchard Hill
MLS Listing ID PABU307112
Sold Date 02/28/19
Style Traditional
Bedrooms 5
Full Baths 2
Half Baths 1
HOA Y/N N
Originating Board BRIGHT
Year Built 1966
Annual Tax Amount $5,215
Tax Year 2018
Lot Size 0.459 Acres
Acres 0.46
Property Description
Absolute Beauty!!! This home was completely renovated in 2016 and then..... the current owners put more upgrades into the home. Entry Foyer is through new insulated door and full screen doors. Hardwood floor run through out the home. Stunning Living Room is made bright with expanded picture window--leading into Open Dining Room that borders amazing Kitchen with upgraded 42 inch cabinets, granite countertops, Breakfast Bar, stainless steel refrigerator, dishwasher, gas stove, microwave, and tile flooring. The entire first floor is lit with eye ball lighting! Enter lower level to hidden Laundry Room-Once again engaging hardwood flooring in Family Room which is accented with gas fireplace that is equipped to heat 3800 square feet with heatilator. Powder room also has hardwood flooring. Sliding glass door leads to rear patio and yard. Second Level provides Main Bedroom with his and her closets and full bathroom with stall shower and double sink vanity. Two additional good size bedrooms are found on the second floor. Full Bathroom with double sink. Third Level is where you will find the fourth and fifth bedroom. All bedrooms have ceiling fans! Amazing. Full walk in attic for storage and high efficiency HVAC system. Full finished basement is carpeted and ready for relaxing. Home has a sump pump with a back up battery system. New shingle roof 2016-New hot water heater 2017-Almost half an acre lot has had the 38 trees cleared. Plantation blinds through out. Two car side garage with plenty of room for driveway parking. Don't wait this is a beauty!
Location
State PA
County Bucks
Area Northampton Twp (10131)
Zoning R2
Rooms
Other Rooms Living Room, Dining Room, Kitchen, Family Room, Laundry
Basement Full, Fully Finished
Interior
Interior Features Attic, Carpet, Ceiling Fan(s), Floor Plan - Open, Kitchen - Eat-In, Kitchen - Island, Primary Bath(s), Stall Shower, Upgraded Countertops, Window Treatments, Wood Floors
Hot Water Natural Gas
Cooling Central A/C
Flooring Ceramic Tile, Hardwood
Fireplaces Number 1
Fireplaces Type Heatilator, Gas/Propane, Brick, Mantel(s)
Furnishings No
Window Features Energy Efficient,Bay/Bow,Insulated
Heat Source Natural Gas
Exterior
Parking Features Built In, Garage - Side Entry, Garage Door Opener
Garage Spaces 2.0
Water Access N
Roof Type Pitched,Shingle
Accessibility None
Attached Garage 2
Total Parking Spaces 2
Garage Y
Building
Story 3+
Sewer Public Sewer
Water Public
Architectural Style Traditional
Level or Stories 3+
Additional Building Above Grade, Below Grade
Structure Type Dry Wall
New Construction N
Schools
Elementary Schools Maureen Welch
Middle Schools Holland
High Schools Council Rock High School South
School District Council Rock
Others
Senior Community No
Tax ID 31-007-055
Ownership Fee Simple
SqFt Source Estimated
Acceptable Financing Cash, Conventional, FHA, VA
Horse Property N
Listing Terms Cash, Conventional, FHA, VA
Financing Cash,Conventional,FHA,VA
Special Listing Condition Standard
Read Less Info
Want to know what your home might be worth? Contact us for a FREE valuation!

Our team is ready to help you sell your home for the highest possible price ASAP

Bought with Brian P Gunn • Keller Williams Real Estate-Langhorne



