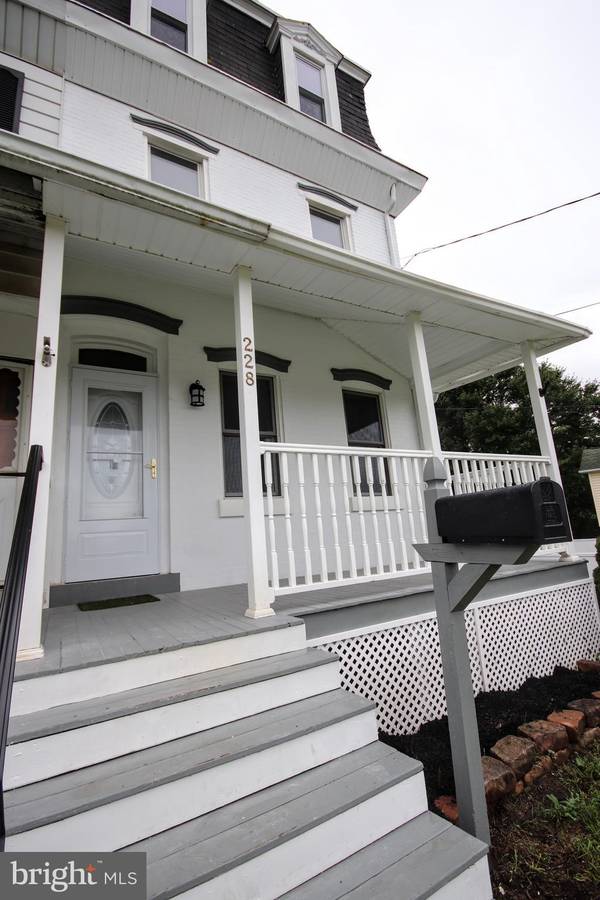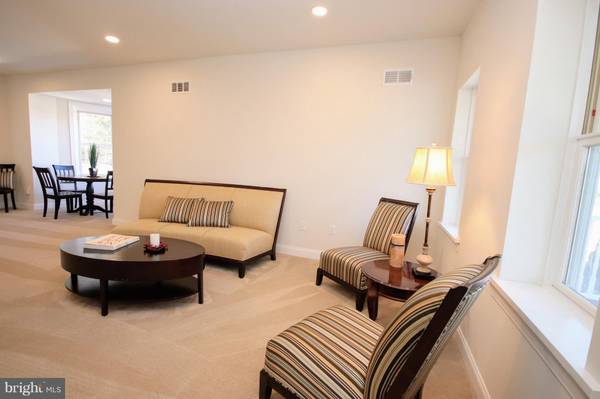For more information regarding the value of a property, please contact us for a free consultation.
Key Details
Sold Price $249,900
Property Type Single Family Home
Sub Type Twin/Semi-Detached
Listing Status Sold
Purchase Type For Sale
Square Footage 2,000 sqft
Price per Sqft $124
Subdivision None Available
MLS Listing ID PACT285114
Sold Date 03/29/19
Style Victorian,Traditional,Colonial
Bedrooms 4
Full Baths 1
Half Baths 2
HOA Y/N N
Abv Grd Liv Area 2,000
Originating Board BRIGHT
Year Built 1900
Annual Tax Amount $3,167
Tax Year 2018
Lot Size 8,735 Sqft
Acres 0.2
Property Description
ALL NEW Plumbing, Electric service and wiring NEW Heater and NEW Central air systems. Just move in and sit down! This well done rehab is ready for its new owner. It has been refreshed top to bottom including new wiring, new plumbing and drywall with new insulation. This large home with open floor plan is a warm cozy place to let your next chapter unfold. The views from the front windows stretch across the Schuylkill river with views of the Royersford hill side. Spring ford is an award winning school and there are easy commutes to local highways and corporate parks. The Schuylkill river trail is within a stones through from your front door. The inviting outside of this home has 2 entertaining areas. The first is the front porch for watching the nights go by. And if you are a griller the outside deck is a large wrap around that gets good Southern exposure. The exterior was just painted for a fresh and clean look with a newly installed driveway. Greeting you upon entering is the open floor plan with tall ceilings looking all the way to the kitchen wall. The bay window ads light and space to the dining area. The Cherry Cabinets are topped off with new Granite and Stainless appliances in this large Kitchen with plenty of storage. There is deck access from the kitchen and the bonus room in the rear of the house. A powder room completes this floor. The 2 large bedrooms on the 2nd floor are inviting with great light and large closets. The Brand new bathroom is very large and has great light. The 3rd floor features 2 bedrooms and a half bath. The views from the front bedrooms are amazing. This home comes with a 1 year home warranty and the knowledge that all of the major items have been addressed. This home is move in ready!
Location
State PA
County Chester
Area Spring City Boro (10314)
Zoning R2
Direction North
Rooms
Other Rooms Living Room, Dining Room, Bedroom 2, Bedroom 3, Bedroom 4, Kitchen, Bedroom 1, Bathroom 1, Bathroom 2, Bathroom 3, Bonus Room
Basement Full
Interior
Interior Features Breakfast Area, Carpet, Combination Dining/Living, Combination Kitchen/Living, Combination Kitchen/Dining, Dining Area, Efficiency, Floor Plan - Open, Kitchen - Gourmet, Recessed Lighting, Upgraded Countertops, Walk-in Closet(s)
Hot Water Electric
Heating Forced Air
Cooling Central A/C
Flooring Fully Carpeted, Laminated
Furnishings No
Fireplace N
Heat Source Oil
Laundry Basement
Exterior
Exterior Feature Deck(s), Porch(es), Wrap Around
Garage Spaces 3.0
Fence Decorative
Utilities Available Cable TV, Electric Available, Phone
Water Access N
Accessibility Other
Porch Deck(s), Porch(es), Wrap Around
Total Parking Spaces 3
Garage N
Building
Story 3+
Foundation Stone
Sewer Public Sewer
Water Public
Architectural Style Victorian, Traditional, Colonial
Level or Stories 3+
Additional Building Above Grade, Below Grade
Structure Type 9'+ Ceilings,Dry Wall
New Construction N
Schools
Elementary Schools Spring Cty
Middle Schools Spring-Ford Ms 7Th Grade Center
High Schools Spring-Ford Senior
School District Spring-Ford Area
Others
Senior Community No
Tax ID 14-06 -0042
Ownership Fee Simple
SqFt Source Assessor
Acceptable Financing Cash, Conventional, FHA, USDA, VA
Horse Property N
Listing Terms Cash, Conventional, FHA, USDA, VA
Financing Cash,Conventional,FHA,USDA,VA
Special Listing Condition Standard
Read Less Info
Want to know what your home might be worth? Contact us for a FREE valuation!

Our team is ready to help you sell your home for the highest possible price ASAP

Bought with Margaret S Murphy • Keller Williams Real Estate -Exton



