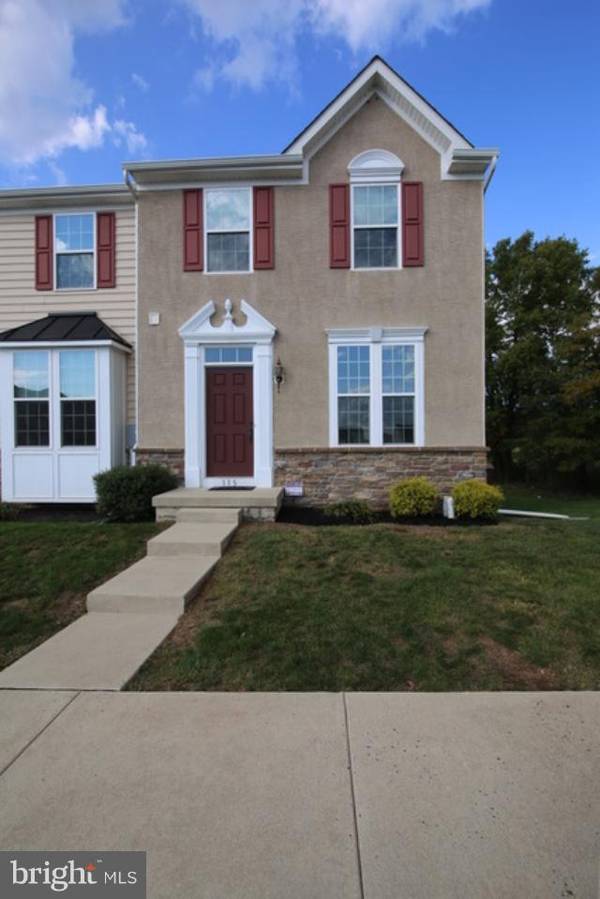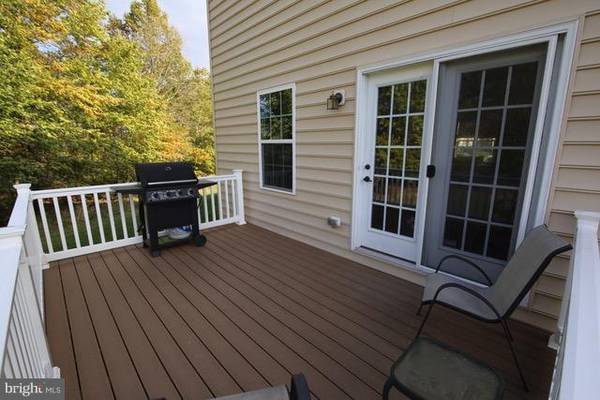For more information regarding the value of a property, please contact us for a free consultation.
Key Details
Sold Price $239,900
Property Type Condo
Sub Type Condo/Co-op
Listing Status Sold
Purchase Type For Sale
Square Footage 2,290 sqft
Price per Sqft $104
Subdivision Windlestrae
MLS Listing ID PAMC268396
Sold Date 04/26/19
Style Traditional
Bedrooms 3
Full Baths 2
Half Baths 2
HOA Fees $95/mo
HOA Y/N Y
Abv Grd Liv Area 1,865
Originating Board BRIGHT
Year Built 2012
Annual Tax Amount $3,630
Tax Year 2018
Lot Size 3,674 Sqft
Acres 0.08
Property Description
Attractive end unit townhome, built with all energy efficient materials & appliances. Numerous upgrades included. Hardwood floors on 1st floor with an open floor plan, kitchen completely upgraded with island, granite countertops, cherry cabinets, stainless appliances, pantry, and open to Dining rm with a slider to a trey Deck that overlooks a scenic open area. The living room is spacious and has a movable electric fireplace, & a seperate powder rm. The 2nd floor has a comfortable Main Bedroom with private Bath, walk in dbl shower, walk in closet & ceiling fan, there are 2 other nice Bedrooms & a Hall bath with tub/ shower, upgrades include crown moldings & recessed lighting, sound system, sprinkler system & window treatments. Finished Basement has an exit window, powder rm, utitlity rm, & an insulated storage rm. This is a fantastic home and in move in condition. Make it yours...
Location
State PA
County Montgomery
Area New Hanover Twp (10647)
Zoning R15
Direction Southwest
Rooms
Other Rooms Living Room, Dining Room, Primary Bedroom, Bedroom 2, Bedroom 3, Kitchen, Family Room, Bathroom 2, Primary Bathroom
Basement Full
Interior
Interior Features Ceiling Fan(s), Combination Kitchen/Dining, Floor Plan - Open, Kitchen - Eat-In, Kitchen - Island, Primary Bath(s), Pantry, Recessed Lighting, Stall Shower, Upgraded Countertops, Walk-in Closet(s), Window Treatments, Wood Floors
Hot Water Electric
Heating Forced Air
Cooling Central A/C
Flooring Carpet, Hardwood
Fireplaces Number 1
Equipment Built-In Microwave, Built-In Range, Dishwasher, Disposal, Dryer, Oven - Self Cleaning, Oven/Range - Gas, Refrigerator, Stainless Steel Appliances, Washer, Water Heater - High-Efficiency
Fireplace Y
Window Features Double Pane,Energy Efficient,Vinyl Clad
Appliance Built-In Microwave, Built-In Range, Dishwasher, Disposal, Dryer, Oven - Self Cleaning, Oven/Range - Gas, Refrigerator, Stainless Steel Appliances, Washer, Water Heater - High-Efficiency
Heat Source Natural Gas
Laundry Upper Floor
Exterior
Exterior Feature Deck(s)
Garage Spaces 2.0
Amenities Available Tot Lots/Playground
Water Access N
View Courtyard, Scenic Vista
Roof Type Asphalt
Street Surface Black Top
Accessibility Mobility Improvements
Porch Deck(s)
Total Parking Spaces 2
Garage N
Building
Lot Description Backs - Open Common Area, Cul-de-sac
Story 3+
Foundation Concrete Perimeter
Sewer Public Sewer
Water Public
Architectural Style Traditional
Level or Stories 3+
Additional Building Above Grade, Below Grade
Structure Type 9'+ Ceilings,Dry Wall
New Construction N
Schools
High Schools Boyertown Area Senior
School District Boyertown Area
Others
HOA Fee Include All Ground Fee,Common Area Maintenance,Lawn Maintenance,Management,Road Maintenance,Snow Removal,Trash
Senior Community No
Tax ID 47-00-05022-154
Ownership Fee Simple
SqFt Source Assessor
Security Features Security System
Horse Property N
Special Listing Condition Standard
Read Less Info
Want to know what your home might be worth? Contact us for a FREE valuation!

Our team is ready to help you sell your home for the highest possible price ASAP

Bought with Francis Gallagher • Neighborhood Real Estate



