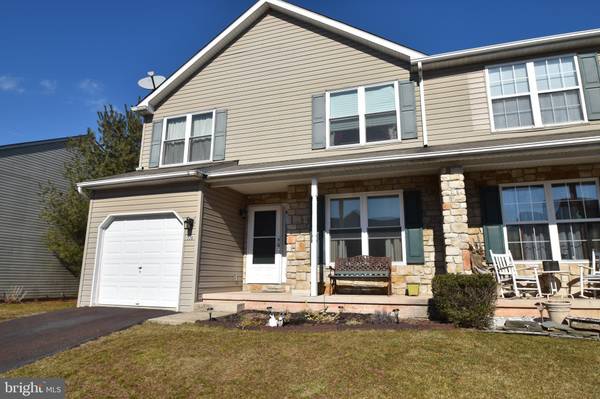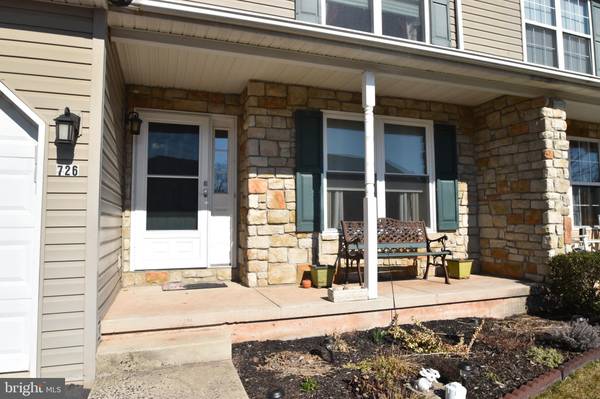For more information regarding the value of a property, please contact us for a free consultation.
Key Details
Sold Price $245,000
Property Type Single Family Home
Sub Type Twin/Semi-Detached
Listing Status Sold
Purchase Type For Sale
Square Footage 2,177 sqft
Price per Sqft $112
Subdivision Montgomery Meadows
MLS Listing ID PAMC555410
Sold Date 05/29/19
Style Colonial
Bedrooms 4
Full Baths 2
Half Baths 1
HOA Y/N N
Abv Grd Liv Area 2,177
Originating Board BRIGHT
Year Built 2004
Annual Tax Amount $4,737
Tax Year 2020
Lot Size 4,776 Sqft
Acres 0.11
Lot Dimensions 47.00 x .11 acre
Property Description
Montgomery Meadow neighborhood with NO association fees! Vinyl sided home features a stone front under the covered porch all dressed with shutters. Property offers driveway parking and even on street parking if you need it. This is one of the largest homes in the community. Entry hallway offers side light and newer storm door. All rooms are very spacious including living room. Most lighting fixtures have been replaced, new "Castle" double hung window throughout, and even some newer (2018) "Pet Resistant" carpeting. Most rooms have been freshly painted. Upgraded kitchen includes electric outlet in the island, pull out drawers, soft close drawers, and refrigerator with ice maker is included. Stainless steel sink and newer appliances include a microwave and dishwasher. Sliding door leads to newer vinyl fenced yard and patio. An approximately 8x 10 vinyl shed will stay. Powder room has been updated with brand new vanity. Family room has stunning turned staircase leading to 2nd floor. Four bedrooms include a big master suite with double door entry, a double closet and a walk-in closet with an attic access panel. There is a ceiling fan fixture in the bedroom. Master Bath has a soaking tub, stall shower and classy new marble double vanity which includes soft close drawers! Updated hall bath has newer marble vanity and medicine cabinet. A much sought after second floor hall laundry closet with shelving. Many newer shades and blinds have been installed throughout. New "Trane" heat pump system was installed recently with a new humidifier. Home features "Pex" plumbing system which makes an easy plumbing repair if ever needed. Radon system was installed in the past. One car garage attached has electric door opener. A choice property!
Location
State PA
County Montgomery
Area Pennsburg Boro (10615)
Zoning RESID
Rooms
Other Rooms Living Room, Dining Room, Primary Bedroom, Bedroom 2, Bedroom 3, Bedroom 4, Kitchen, Family Room, Basement, Foyer
Basement Full
Interior
Interior Features Carpet, Ceiling Fan(s), Chair Railings, Stall Shower, Walk-in Closet(s), Wood Floors
Hot Water Electric
Heating Heat Pump - Electric BackUp
Cooling Central A/C, Ceiling Fan(s), Heat Pump(s)
Flooring Carpet, Hardwood, Laminated, Vinyl
Equipment Built-In Microwave, Dishwasher, Disposal, Dryer, Dryer - Electric, Dryer - Gas, Humidifier, Microwave, Oven - Self Cleaning, Oven/Range - Electric, Refrigerator, Washer, Water Heater
Fireplace N
Window Features Double Pane,Energy Efficient,Insulated
Appliance Built-In Microwave, Dishwasher, Disposal, Dryer, Dryer - Electric, Dryer - Gas, Humidifier, Microwave, Oven - Self Cleaning, Oven/Range - Electric, Refrigerator, Washer, Water Heater
Heat Source Electric
Laundry Has Laundry, Upper Floor
Exterior
Exterior Feature Patio(s)
Parking Features Garage - Front Entry, Garage Door Opener, Inside Access
Garage Spaces 1.0
Fence Vinyl
Utilities Available Cable TV
Water Access N
Roof Type Unknown
Accessibility None
Porch Patio(s)
Road Frontage Boro/Township
Attached Garage 1
Total Parking Spaces 1
Garage Y
Building
Lot Description Front Yard, SideYard(s)
Story 2
Sewer Public Septic
Water Public
Architectural Style Colonial
Level or Stories 2
Additional Building Above Grade, Below Grade
New Construction N
Schools
High Schools Upper Perk
School District Upper Perkiomen
Others
Senior Community No
Tax ID 15-00-02458-011
Ownership Fee Simple
SqFt Source Assessor
Acceptable Financing Cash, Conventional, FHA, FHA 203(b), USDA, VA
Listing Terms Cash, Conventional, FHA, FHA 203(b), USDA, VA
Financing Cash,Conventional,FHA,FHA 203(b),USDA,VA
Special Listing Condition Standard
Read Less Info
Want to know what your home might be worth? Contact us for a FREE valuation!

Our team is ready to help you sell your home for the highest possible price ASAP

Bought with Lisa B Tartaglia • Keller Williams Real Estate-Blue Bell



