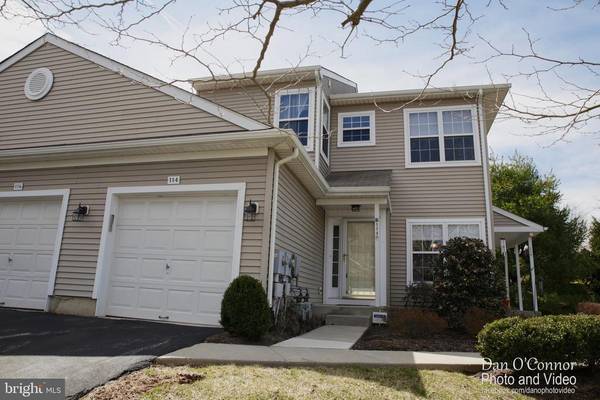For more information regarding the value of a property, please contact us for a free consultation.
Key Details
Sold Price $282,000
Property Type Townhouse
Sub Type End of Row/Townhouse
Listing Status Sold
Purchase Type For Sale
Square Footage 1,605 sqft
Price per Sqft $175
Subdivision Charlestown Hunt
MLS Listing ID PACT477694
Sold Date 06/07/19
Style Traditional
Bedrooms 3
Full Baths 2
HOA Fees $292/mo
HOA Y/N Y
Abv Grd Liv Area 1,605
Originating Board BRIGHT
Year Built 1998
Annual Tax Amount $3,682
Tax Year 2018
Lot Size 9,751 Sqft
Acres 0.22
Lot Dimensions 0.00 x 0.00
Property Description
Come and see your new home in desirable Charlestown Hunt with award-winning Great Valley Schools. Main living area is on the second floor with spacious family room and combined dining room with gas fireplace with mantle and lots of natural light. Vaulted ceiling with ceiling fan. Kitchen has breakfast area and lots of cabinet space and natural light. Full hall bath with tub. There are 3 nicely sized bedrooms and 2 full baths. Master bedroom has vaulted ceilings and walk-in closet, separate sink area and large stall shower and tile floors. Laundry room has shelving. Relax with coffee on the private back deck. You won't need to worry about a thing - Charlestown Hunt community takes care of lawn and has snow removal. Enjoy the swimming pool, fitness room, walking trails, ball parks and tennis. There's also a tot lot for the kids! You are not far from great restaurants and shopping in nearby Malvern and Phoenixville. Easy access to Routes 23, 113 and 29. Everything you need in this convenient location. Move-in ready. What are you waiting for?
Location
State PA
County Chester
Area Charlestown Twp (10335)
Zoning PRD1
Rooms
Other Rooms Living Room, Primary Bedroom, Bedroom 2, Kitchen, Breakfast Room, Bedroom 1
Main Level Bedrooms 3
Interior
Interior Features Carpet, Ceiling Fan(s), Dining Area, Kitchen - Eat-In, Primary Bath(s), Recessed Lighting, Stall Shower, Walk-in Closet(s)
Hot Water Natural Gas
Heating Forced Air
Cooling Central A/C
Flooring Ceramic Tile, Carpet, Laminated
Fireplaces Number 1
Fireplaces Type Gas/Propane, Fireplace - Glass Doors, Mantel(s)
Equipment Built-In Microwave, Built-In Range, Dishwasher, Disposal, Dryer, Water Heater, Washer, Oven/Range - Gas, Oven - Self Cleaning
Furnishings No
Fireplace Y
Window Features Double Pane,Screens
Appliance Built-In Microwave, Built-In Range, Dishwasher, Disposal, Dryer, Water Heater, Washer, Oven/Range - Gas, Oven - Self Cleaning
Heat Source Natural Gas
Laundry Main Floor
Exterior
Exterior Feature Deck(s)
Parking Features Garage - Front Entry, Built In, Garage Door Opener, Inside Access
Garage Spaces 2.0
Utilities Available Electric Available, Natural Gas Available, Phone, Water Available, Sewer Available
Amenities Available Bike Trail, Club House, Common Grounds, Exercise Room, Fitness Center, Jog/Walk Path, Pool - Outdoor, Tennis Courts, Tot Lots/Playground
Water Access N
View Trees/Woods
Roof Type Architectural Shingle
Accessibility 2+ Access Exits
Porch Deck(s)
Attached Garage 1
Total Parking Spaces 2
Garage Y
Building
Story 1
Foundation Slab
Sewer Public Sewer
Water Public
Architectural Style Traditional
Level or Stories 1
Additional Building Above Grade, Below Grade
Structure Type Dry Wall,Vaulted Ceilings
New Construction N
Schools
Elementary Schools Charlestown
Middle Schools Great Valley
High Schools Great Valley
School District Great Valley
Others
HOA Fee Include Health Club,Ext Bldg Maint,Lawn Care Front,Lawn Care Rear,Lawn Care Side,Lawn Maintenance,Recreation Facility,Snow Removal,Road Maintenance,Common Area Maintenance
Senior Community No
Tax ID 35-02 -0414
Ownership Fee Simple
SqFt Source Assessor
Security Features Smoke Detector
Acceptable Financing FHA, Cash, Conventional, USDA
Horse Property N
Listing Terms FHA, Cash, Conventional, USDA
Financing FHA,Cash,Conventional,USDA
Special Listing Condition Standard
Read Less Info
Want to know what your home might be worth? Contact us for a FREE valuation!

Our team is ready to help you sell your home for the highest possible price ASAP

Bought with Carolina Bittar • Help-U-Sell Direct Homes-Exton



