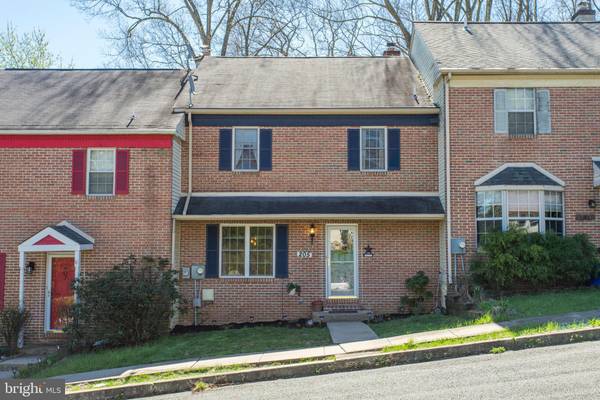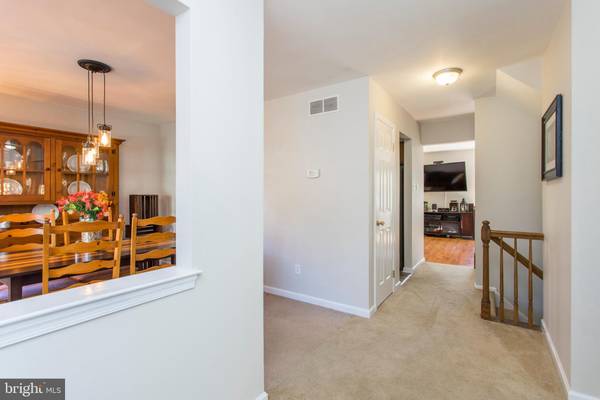For more information regarding the value of a property, please contact us for a free consultation.
Key Details
Sold Price $200,000
Property Type Townhouse
Sub Type Interior Row/Townhouse
Listing Status Sold
Purchase Type For Sale
Square Footage 2,470 sqft
Price per Sqft $80
Subdivision Cedar Hill
MLS Listing ID PAMC604606
Sold Date 07/03/19
Style Traditional
Bedrooms 3
Full Baths 2
Half Baths 1
HOA Y/N N
Abv Grd Liv Area 2,003
Originating Board BRIGHT
Year Built 1988
Annual Tax Amount $4,012
Tax Year 2020
Lot Size 3,000 Sqft
Acres 0.07
Lot Dimensions 24.00 x 125.00
Property Description
Welcome Home to this beautifully maintained row home in the desirable Cedar Hall community. This 205 Zieglerville Road is sure to impress! The main level offers an incredibly spacious and sun-filled living room with wood-burning fireplace and sliders to the deck and fenced backyard, making it perfect for entertaining. The dining area opens to a kitchen offering stainless steel appliances and electric cooking. A powder room and laundry closet complete the first floor. Upstairs are three bedrooms highlighted by a large master bedroom with private en-suite bath which boasts a Jacuzzi tub, separate shower, and vanity. The other two bathrooms share a full hall bath. A full basement with high ceilings has been partially finished and provides the perfect space for family room, theater, gym or office and ample space for storage. No HOA fees! Close to Spring Mountain Ski Area and in Perkiomen Valley School District.
Location
State PA
County Montgomery
Area Lower Frederick Twp (10638)
Zoning R4
Rooms
Other Rooms Living Room, Dining Room, Primary Bedroom, Bedroom 2, Bedroom 3, Kitchen, Family Room, Primary Bathroom
Basement Full, Partially Finished
Interior
Interior Features Carpet, Ceiling Fan(s), Dining Area, Floor Plan - Traditional, Primary Bath(s), Stall Shower
Hot Water Electric
Heating Heat Pump(s)
Cooling Central A/C
Fireplaces Number 1
Fireplaces Type Wood
Equipment Washer, Dryer, Dishwasher, Refrigerator
Fireplace Y
Appliance Washer, Dryer, Dishwasher, Refrigerator
Heat Source Electric
Laundry Main Floor
Exterior
Exterior Feature Deck(s)
Water Access N
Accessibility None
Porch Deck(s)
Garage N
Building
Story 2
Sewer Public Sewer
Water Public
Architectural Style Traditional
Level or Stories 2
Additional Building Above Grade, Below Grade
New Construction N
Schools
School District Perkiomen Valley
Others
Senior Community No
Tax ID 38-00-03055-129
Ownership Fee Simple
SqFt Source Assessor
Special Listing Condition Standard
Read Less Info
Want to know what your home might be worth? Contact us for a FREE valuation!

Our team is ready to help you sell your home for the highest possible price ASAP

Bought with Shawn Lowery • The How Group Real Estate



