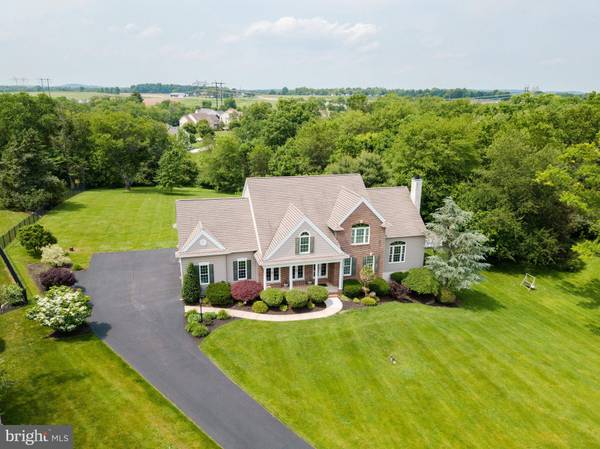For more information regarding the value of a property, please contact us for a free consultation.
Key Details
Sold Price $668,000
Property Type Single Family Home
Sub Type Detached
Listing Status Sold
Purchase Type For Sale
Square Footage 3,462 sqft
Price per Sqft $192
Subdivision Limerick Ctr
MLS Listing ID PAMC613452
Sold Date 08/22/19
Style Colonial
Bedrooms 4
Full Baths 3
Half Baths 1
HOA Fees $120/qua
HOA Y/N Y
Abv Grd Liv Area 3,462
Originating Board BRIGHT
Year Built 2000
Annual Tax Amount $8,053
Tax Year 2020
Lot Size 1.371 Acres
Acres 1.37
Lot Dimensions 50.00 x 0.00
Property Description
Tucked away down a long drive in a private community in Limerick Twp sits this beautiful colonial with pond views and just minutes from Rt. 422 and the Spring Valley YMCA. Custom built for the builder himself, the home has all the finishing touches you could want. The double door entrance foyer is adorned with hardwood flooring and saddles the formal living room and dining room. Both the living and dining rooms have crown molding, decorative chair rail and tons of natural light. The dining room has two sets of French doors. The family room has a two-story vaulted ceiling, cozy fireplace with brick surround and backs to a staircase with a landing view of this beautiful room. The kitchen has 42" custom cabinets, high level granite counters, a tumbled marble backsplash, a large center island with built-in cabinets, a built-in microwave and wine rack, stainless steel appliances and a six-burner gas cooking range. The dining area is lined with windows and leads to an impressive sun room with amazing views of the pond and glass sliders to a large low maintenance Trex deck with steps down to the yard. There is also a first floor laundry room, powder room and entrance to the 3-car attached garage. The second floor has an owner's suite with a tray ceiling, large windows with great views of the property, two spacious closets and an owner's bath with vaulted ceilings and a skylight, soaking tub, separate walk-in shower and two separate sinks. Three additional bedrooms, one a guest suite with its own bath and two other bedrooms that share a Jack and Jill bath complete this floor. The lower level is a walk-out to a brick patio and provides plenty of room for storage and is ready to be finished for additional living space. Additional upgrades include radiant floor heating in the sunroom, family room and owner's bath.
Location
State PA
County Montgomery
Area Limerick Twp (10637)
Zoning R1
Rooms
Other Rooms Living Room, Dining Room, Primary Bedroom, Bedroom 3, Bedroom 4, Kitchen, Family Room, Sun/Florida Room, Bathroom 2
Basement Full
Interior
Interior Features Attic, Breakfast Area, Built-Ins, Carpet, Ceiling Fan(s), Chair Railings, Crown Moldings, Dining Area, Kitchen - Eat-In, Kitchen - Island, Primary Bath(s), Pantry, Recessed Lighting, Stall Shower, Upgraded Countertops, Walk-in Closet(s), Wood Floors
Hot Water Propane
Heating Forced Air
Cooling Central A/C
Flooring Carpet, Hardwood
Fireplaces Number 1
Fireplaces Type Brick
Equipment Built-In Microwave, Dishwasher, Dryer - Gas, Energy Efficient Appliances, Oven/Range - Gas, Refrigerator, Six Burner Stove, Stainless Steel Appliances, Washer
Fireplace Y
Window Features Bay/Bow
Appliance Built-In Microwave, Dishwasher, Dryer - Gas, Energy Efficient Appliances, Oven/Range - Gas, Refrigerator, Six Burner Stove, Stainless Steel Appliances, Washer
Heat Source Propane - Owned
Laundry Main Floor
Exterior
Exterior Feature Deck(s)
Parking Features Garage Door Opener, Garage - Side Entry
Garage Spaces 5.0
Utilities Available Cable TV, Phone
Water Access N
View Pond
Accessibility None
Porch Deck(s)
Attached Garage 3
Total Parking Spaces 5
Garage Y
Building
Story 2
Sewer Public Sewer
Water Well, Private
Architectural Style Colonial
Level or Stories 2
Additional Building Above Grade, Below Grade
Structure Type 9'+ Ceilings,Cathedral Ceilings,Tray Ceilings,Vaulted Ceilings
New Construction N
Schools
Elementary Schools Brooke
Middle Schools Spring-Ford Ms 8Th Grade Center
High Schools Spring-Ford Senior
School District Spring-Ford Area
Others
HOA Fee Include Common Area Maintenance
Senior Community No
Tax ID 37-00-01445-363
Ownership Fee Simple
SqFt Source Assessor
Security Features Carbon Monoxide Detector(s),Security System,Smoke Detector
Acceptable Financing Cash, Conventional
Listing Terms Cash, Conventional
Financing Cash,Conventional
Special Listing Condition Standard
Read Less Info
Want to know what your home might be worth? Contact us for a FREE valuation!

Our team is ready to help you sell your home for the highest possible price ASAP

Bought with Carol A Winters • Long & Foster Real Estate, Inc.



