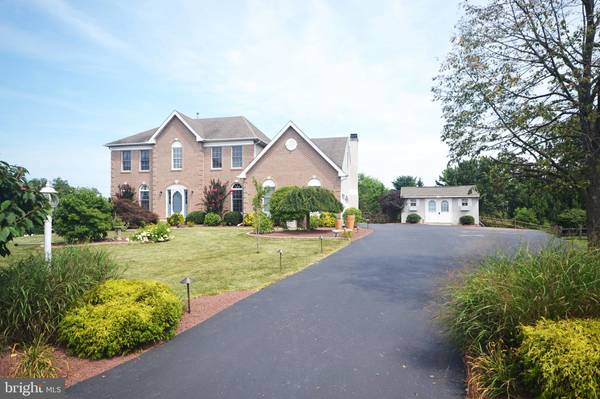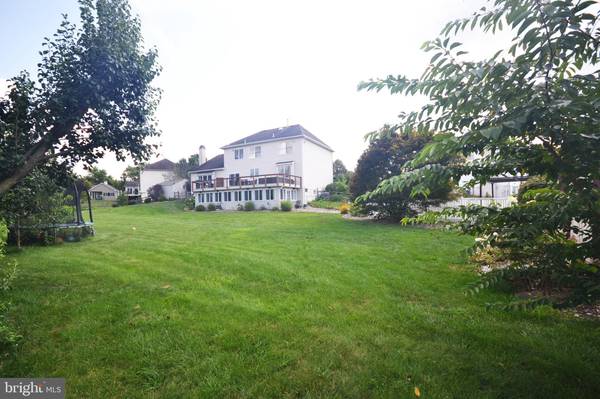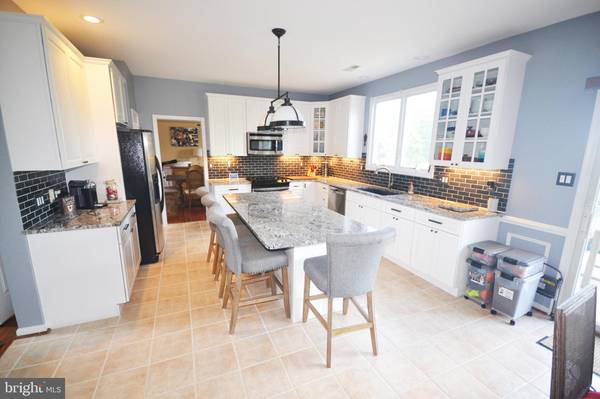For more information regarding the value of a property, please contact us for a free consultation.
Key Details
Sold Price $560,000
Property Type Single Family Home
Sub Type Detached
Listing Status Sold
Purchase Type For Sale
Square Footage 3,420 sqft
Price per Sqft $163
Subdivision Mainland Ridge
MLS Listing ID PAMC620338
Sold Date 11/04/19
Style Colonial
Bedrooms 4
Full Baths 3
Half Baths 1
HOA Y/N N
Abv Grd Liv Area 3,420
Originating Board BRIGHT
Year Built 1997
Annual Tax Amount $9,866
Tax Year 2020
Lot Size 0.689 Acres
Acres 0.69
Property Description
Awesome Toll Brothers 4 bedroom, 3.5 bathroom colonial in Mainland Ridge! Located on a private cul-de-sac, this home is presented in absolute mint condition and is upgraded with fantastic features throughout! You ll love the 2 year old gourmet kitchen with all new cabinet, granite counters, subway tile backsplash, huge kitchen island with 4 include chairs, stainless appliance, gas cooking, built in microwave and attached breakfast room. The family room is open to the kitchen and has vaulted ceilings and a gas fireplace. The first floor also has a spacious living and dining room with wainscoting, crown molding and hardwood floors; Office/Den with French doors; laundry room; powder room; two story foyer with electric shade on window and access to the garage. Upstairs you ll find a huge master bedroom suite with 2 walk-in closets and 2 smaller closets and a full bathroom with soaking tub, stall shower and double vanity. Three spacious bedrooms and a 2ndfull bathroom complete the second floor. The unbelievable lower level is completely finished into several areas all with laminate hardwood flooring. One half of the basement is a game room and media room (home theatre screen & pool table included!). The other half is a family room with a full bath that can be used as an amazing in-law suite. French doors lead out to an enclosed sunroom complete with a kitchen area with refrigerator, microwave, dishwasher and a hot tub room (hot tub included)! Walk out of the sunroom into a secluded backyard perfect for entertaining! The rear yard has an in-ground pool with spa, 3 sheds and a large fenced yard surrounded by trees. Additional features included massive deck off the kitchen, hardwood flooring, upgraded lighting, New AC/Gas Heater (Oct 2017), completely new driveway (2018), ceiling fans in all the bedrooms and most of the home has smart light switches & garage door openers so you can use your phone or voice to work the lights (lights can also be worked manually). This home is located in a great location within the well regarded Souderton School District, easy access to the PA turnpike, close to Merck, Downtown Skippack, local parks and much more! You will not be disappointed when touring this home.
Location
State PA
County Montgomery
Area Lower Salford Twp (10650)
Zoning R1
Rooms
Other Rooms Living Room, Dining Room, Primary Bedroom, Bedroom 2, Bedroom 3, Bedroom 4, Kitchen, Game Room, Family Room, Other, Office, Media Room, Bonus Room
Basement Full, Walkout Level
Interior
Heating Forced Air
Cooling Central A/C
Fireplaces Number 1
Fireplaces Type Gas/Propane
Fireplace Y
Heat Source Natural Gas
Laundry Main Floor
Exterior
Exterior Feature Deck(s)
Parking Features Garage - Side Entry, Garage Door Opener
Garage Spaces 7.0
Pool In Ground, Fenced, Heated
Water Access N
Roof Type Asphalt
Accessibility None
Porch Deck(s)
Attached Garage 2
Total Parking Spaces 7
Garage Y
Building
Lot Description Cul-de-sac, Trees/Wooded
Story 3+
Sewer Public Sewer
Water Public
Architectural Style Colonial
Level or Stories 3+
Additional Building Above Grade, Below Grade
New Construction N
Schools
Elementary Schools Oak Ridge
Middle Schools Indian Valley
High Schools Souderton
School District Souderton Area
Others
Senior Community No
Tax ID 50-00-04582-529
Ownership Fee Simple
SqFt Source Assessor
Special Listing Condition Standard
Read Less Info
Want to know what your home might be worth? Contact us for a FREE valuation!

Our team is ready to help you sell your home for the highest possible price ASAP

Bought with Lorraine A Miller • American Heritage Realty



