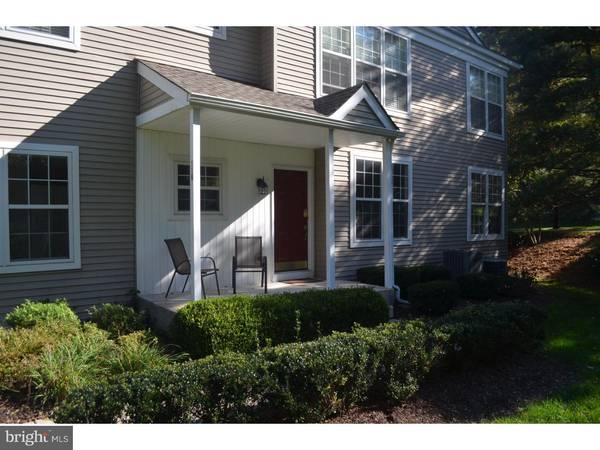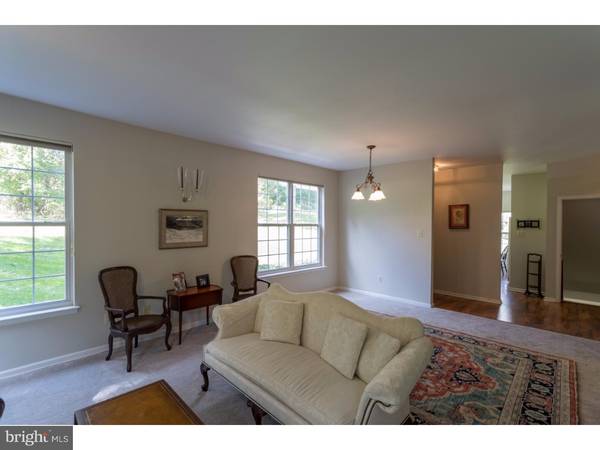For more information regarding the value of a property, please contact us for a free consultation.
Key Details
Sold Price $275,000
Property Type Single Family Home
Sub Type Unit/Flat/Apartment
Listing Status Sold
Purchase Type For Sale
Square Footage 2,385 sqft
Price per Sqft $115
Subdivision Charlestown Hunt
MLS Listing ID 1003577903
Sold Date 03/10/17
Style Colonial
Bedrooms 3
Full Baths 2
HOA Fees $258/mo
HOA Y/N N
Abv Grd Liv Area 2,385
Originating Board TREND
Year Built 1998
Annual Tax Amount $3,946
Tax Year 2017
Lot Size 9,751 Sqft
Acres 0.22
Lot Dimensions .22
Property Description
We invite you to come home and view this private FIRST LEVEL end unit condo with side entrance in desirable Charlestown Hunt. 2 large bedrooms, 2 full baths, 9 FT CEILINGS and oversized windows providing plenty of light throughout on main level. Private deck for morning coffee or afternoon tea or cozy up to the gas fireplace on chilly evenings. NEUTRAL DECOR makes for easy move-in ready transition. Plenty of space in the OVERSIZED partially finished basement with high ceilings, Bedroom/bonus ROOM with closet, great room/playroom combo and unfinished room has ample STORAGE for your tools, decorations and other needs. Park in your GARAGE and carry in your groceries directly into home. You'll enjoy this well maintained community with FITNESS CENTER, POOL, TENNIS COURT, PLAYGROUND, WALKING TRAILS and lots of open space play areas. Convenient to all major roadways and only MINUTES from Turnpike slip ramp. This is a MUST SEE for those looking for MAINTENANCE AND HASSLE FREE LIVING! ALSO FOR RENT - MLS# 6893653
Location
State PA
County Chester
Area Charlestown Twp (10335)
Zoning PRD1
Rooms
Other Rooms Living Room, Dining Room, Primary Bedroom, Bedroom 2, Kitchen, Family Room, Bedroom 1, Laundry, Other
Basement Full
Interior
Interior Features Dining Area
Hot Water Electric
Heating Gas, Forced Air
Cooling Central A/C
Fireplaces Number 1
Fireplaces Type Gas/Propane
Equipment Dishwasher, Disposal
Fireplace Y
Appliance Dishwasher, Disposal
Heat Source Natural Gas
Laundry Main Floor
Exterior
Exterior Feature Deck(s), Porch(es)
Garage Spaces 2.0
Utilities Available Cable TV
Amenities Available Swimming Pool, Tennis Courts, Tot Lots/Playground
Water Access N
Accessibility None
Porch Deck(s), Porch(es)
Attached Garage 1
Total Parking Spaces 2
Garage Y
Building
Story 1
Foundation Concrete Perimeter
Sewer Public Sewer
Water Public
Architectural Style Colonial
Level or Stories 1
Additional Building Above Grade
Structure Type 9'+ Ceilings
New Construction N
Schools
Elementary Schools Charlestown
Middle Schools Great Valley
High Schools Great Valley
School District Great Valley
Others
HOA Fee Include Pool(s),Common Area Maintenance,Ext Bldg Maint,Lawn Maintenance,Snow Removal,Trash,Health Club
Senior Community No
Tax ID 35-02 -0354
Ownership Condominium
Read Less Info
Want to know what your home might be worth? Contact us for a FREE valuation!

Our team is ready to help you sell your home for the highest possible price ASAP

Bought with Gary A Mercer Sr. • KW Greater West Chester



