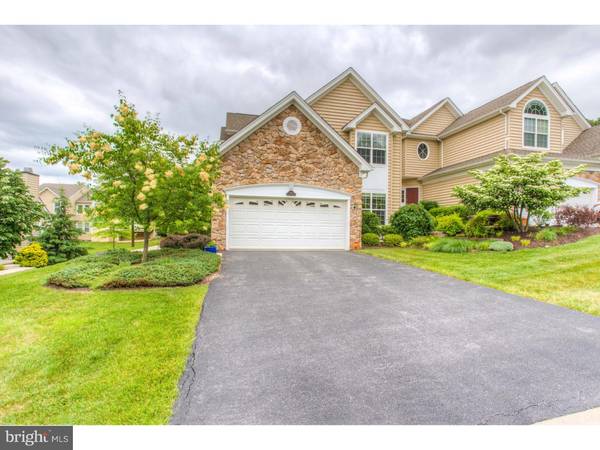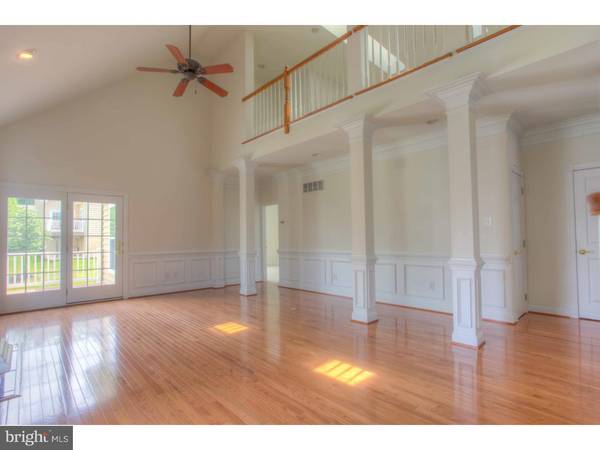For more information regarding the value of a property, please contact us for a free consultation.
Key Details
Sold Price $480,000
Property Type Townhouse
Sub Type End of Row/Townhouse
Listing Status Sold
Purchase Type For Sale
Square Footage 2,746 sqft
Price per Sqft $174
Subdivision Charlestown Meadows
MLS Listing ID 1003569587
Sold Date 08/14/15
Style Other
Bedrooms 3
Full Baths 2
Half Baths 1
HOA Fees $331/mo
HOA Y/N Y
Abv Grd Liv Area 2,746
Originating Board TREND
Year Built 2006
Annual Tax Amount $6,735
Tax Year 2015
Lot Size 1,977 Sqft
Acres 0.05
Lot Dimensions 0X0
Property Description
Hurry in to see this pristine END-UNIT carriage home with FIRST FLOOR MASTER SUITE in the popular community of Charlestown Meadows. Upgrades include beautiful HARDWOOD FLOORS, exquisite moldings and wainscoting, oak staircase on main floor, granite countertops and stainless appliances in the kitchen, frameless shower in master bath, and many recessed lights and upgraded fixtures throughout. Elegant two-story foyer opens to a spacious living room with vaulted ceiling, crown molding, wainscoting, gas fireplace with a marble surround and french doors to deck. Formal dining room features an upgraded tray ceiling, crown molding and wainscoting. Gourmet kitchen boasts upgraded cabinets, GRANITE countertops, STAINLESS appliances, gas cooktop, tile backsplash, pantry closet and sunny breakfast room. Laundry room, with laundry tub and wall cabinets, is conveniently located off the kitchen. Wonderful master suite offers a vaulted ceiling, feature window, sitting area and two walk-in closets. Lavish master bath includes his-and-her vanities, soaking tub and shower with upgraded FRAMELESS door. Second floor features an open family room that overlooks the living room and includes two skylights and neutral wall-to-wall carpet. Two spacious bedrooms are served by a hall bath featuring a double vanity. Full basement with rough-in plumbing and egress window. Amenities of the community include pool, tennis court, clubhouse with fitness center and trails. Charlestown Meadows is close to major routes, shopping and restaurants. Why wait for new construction when you can move right into this immaculate property. All you have to do is unpack!
Location
State PA
County Chester
Area Charlestown Twp (10335)
Zoning PRD1
Rooms
Other Rooms Living Room, Dining Room, Primary Bedroom, Bedroom 2, Kitchen, Family Room, Bedroom 1, Laundry, Other, Attic
Basement Full, Unfinished
Interior
Interior Features Primary Bath(s), Butlers Pantry, Skylight(s), Ceiling Fan(s), Stall Shower, Dining Area
Hot Water Natural Gas
Heating Gas, Forced Air
Cooling Central A/C
Flooring Wood, Fully Carpeted, Tile/Brick
Fireplaces Number 1
Fireplaces Type Marble
Equipment Cooktop, Oven - Wall, Dishwasher, Disposal
Fireplace Y
Appliance Cooktop, Oven - Wall, Dishwasher, Disposal
Heat Source Natural Gas
Laundry Main Floor
Exterior
Exterior Feature Deck(s)
Parking Features Inside Access, Garage Door Opener
Garage Spaces 2.0
Utilities Available Cable TV
Amenities Available Swimming Pool, Tennis Courts, Club House
Water Access N
Roof Type Pitched,Shingle
Accessibility None
Porch Deck(s)
Attached Garage 2
Total Parking Spaces 2
Garage Y
Building
Story 2
Foundation Concrete Perimeter
Sewer Public Sewer
Water Public
Architectural Style Other
Level or Stories 2
Additional Building Above Grade
Structure Type Cathedral Ceilings,9'+ Ceilings
New Construction N
Schools
Elementary Schools K.D. Markley
Middle Schools Great Valley
High Schools Great Valley
School District Great Valley
Others
Pets Allowed Y
HOA Fee Include Pool(s),Common Area Maintenance,Lawn Maintenance,Snow Removal,Trash,Health Club
Tax ID 35-06 -0160
Ownership Fee Simple
Pets Allowed Case by Case Basis
Read Less Info
Want to know what your home might be worth? Contact us for a FREE valuation!

Our team is ready to help you sell your home for the highest possible price ASAP

Bought with Jane Wellbrock • Weichert Realtors



