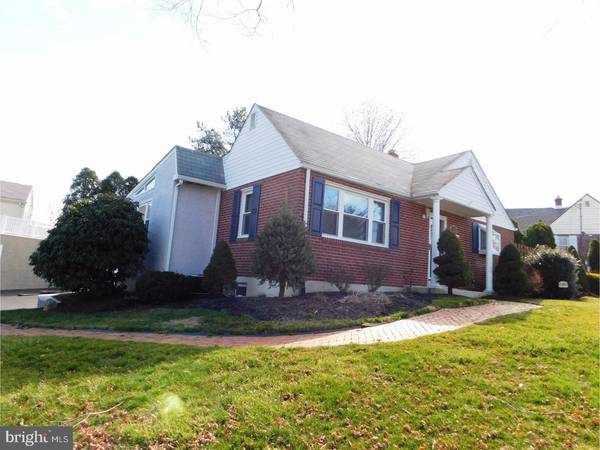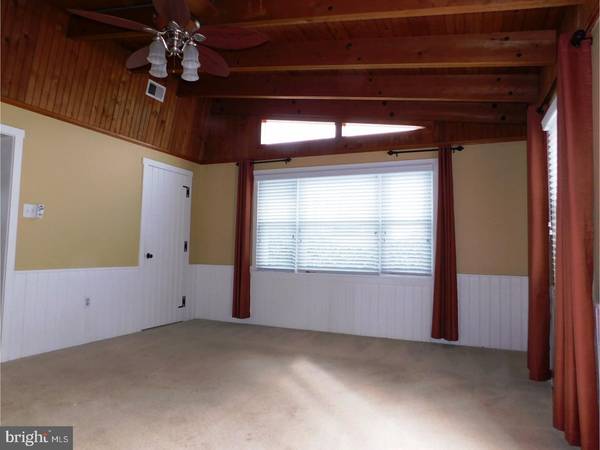For more information regarding the value of a property, please contact us for a free consultation.
Key Details
Sold Price $289,000
Property Type Single Family Home
Sub Type Detached
Listing Status Sold
Purchase Type For Sale
Square Footage 1,110 sqft
Price per Sqft $260
Subdivision Marple Gardens
MLS Listing ID 1000081458
Sold Date 03/27/17
Style French,Ranch/Rambler
Bedrooms 2
Full Baths 1
HOA Y/N N
Abv Grd Liv Area 1,110
Originating Board TREND
Year Built 1950
Annual Tax Amount $3,413
Tax Year 2017
Lot Size 9,801 Sqft
Acres 0.22
Lot Dimensions 104X125
Property Description
Welcome home to absolute charming, updated and expanded brick single ranch home in desirable Marple Gardens. Low Real Estate taxes in Marple Twp, home sits on a corner, private lot with outstanding views of the surrounding neighborhood. Enough cannot be said for the curb appeal, beautiful landscaping is just the beginning with professional EP Henry block accents and river rock touches. Home features a stellar Kitchen complete with gorgeous ceramic tile floor, an abundance custom wood cabinets, stunning granite countertops, stone backsplash, breakfast bar, recessed lighting, sliding doors leading to over-sized deck perfect for entertaining. Living/Dining room has the original hardwood floors and flows nicely into an expanded family room addition. Family room features premium mill-work with wood accents, vaulted ceiling with exposed beams and a second set of sliders leading out to the driveway and the large, over-sized detached garage. Unlimited potential with the finished Lower Level that includes carpeting, recessed lighting, and separate room for laundry and storage. Possible uses are additional living space, second family room, possible in-law suite, home office or recreational entertainment space. Recently updated bathroom with custom tile floors, updated fixtures and a deep over-sized tub. Two bedrooms have hardwood floors and the main bedroom features two closets and built in vanity. Hallway includes laundry shoot, pull-down access to floored attic and a cedar lined closet. Newer replacement windows throughout. Newer heater and central air. Situated perfectly in Marple Township with easy accessibility to the Main Line, Center City Philadelphia, King of Prussia, I-95, RT-476 and Philadelphia International Airport.
Location
State PA
County Delaware
Area Marple Twp (10425)
Zoning RESI
Rooms
Other Rooms Living Room, Dining Room, Primary Bedroom, Kitchen, Family Room, Bedroom 1, Attic
Basement Full, Fully Finished
Interior
Interior Features Ceiling Fan(s), Exposed Beams, Kitchen - Eat-In
Hot Water Electric
Heating Oil, Forced Air
Cooling Central A/C
Flooring Wood, Tile/Brick
Equipment Disposal, Energy Efficient Appliances, Built-In Microwave
Fireplace N
Window Features Bay/Bow,Energy Efficient,Replacement
Appliance Disposal, Energy Efficient Appliances, Built-In Microwave
Heat Source Oil
Laundry Lower Floor
Exterior
Exterior Feature Deck(s)
Garage Spaces 4.0
Fence Other
Utilities Available Cable TV
Water Access N
Roof Type Pitched,Shingle
Accessibility None
Porch Deck(s)
Total Parking Spaces 4
Garage N
Building
Lot Description Corner, Level, Front Yard
Story 1
Sewer Public Sewer
Water Public
Architectural Style French, Ranch/Rambler
Level or Stories 1
Additional Building Above Grade
Structure Type Cathedral Ceilings
New Construction N
Schools
Middle Schools Paxon Hollow
High Schools Marple Newtown
School District Marple Newtown
Others
Senior Community No
Tax ID 25-00-00021-00
Ownership Fee Simple
Acceptable Financing Conventional, VA, FHA 203(b)
Listing Terms Conventional, VA, FHA 203(b)
Financing Conventional,VA,FHA 203(b)
Read Less Info
Want to know what your home might be worth? Contact us for a FREE valuation!

Our team is ready to help you sell your home for the highest possible price ASAP

Bought with Joseph Mussari • Long & Foster Real Estate, Inc.



