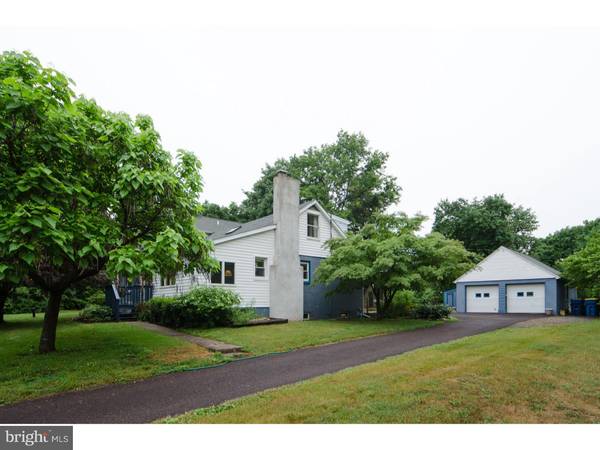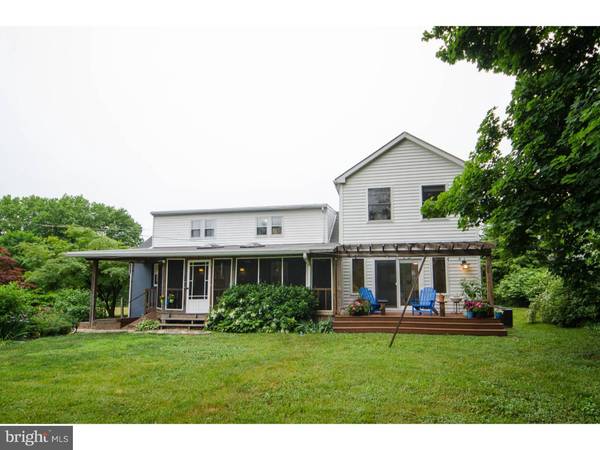For more information regarding the value of a property, please contact us for a free consultation.
Key Details
Sold Price $339,900
Property Type Single Family Home
Sub Type Detached
Listing Status Sold
Purchase Type For Sale
Square Footage 2,728 sqft
Price per Sqft $124
Subdivision None Available
MLS Listing ID 1003466597
Sold Date 08/05/15
Style Colonial
Bedrooms 4
Full Baths 3
HOA Y/N N
Abv Grd Liv Area 2,728
Originating Board TREND
Year Built 1952
Annual Tax Amount $6,387
Tax Year 2015
Lot Size 1.056 Acres
Acres 1.06
Lot Dimensions 100
Property Description
In the heart of Skippack Village. This is a one of kind beautiful home. The size is deceiving from the road. If you are searching for beauty, functionality, and space in a serene setting, you will not be disappointed. Not only lovingly maintained, but also updated, remodeled AND expanded! The living room was expanded for space right from the entry way and boasts a propane fireplace with a brick and stone hearth, a skylight, ceiling fan and access to the dining room through a large arched entry. There are beautiful hardwood floors throughout the home! The kitchen has casement doors leading to an incredible screened-in covered porch with skylights and decorative light fixtures overlooking a picturesque back yard with mature trees, fencing, storage shed, green house and Koi pond! The kitchen has white cabinetry with Corian counters, tile backsplash, Dura tile floors, sink with oil rubbed bronze faucet/sprayer and garbage disposal. Appliances include a Frigidaire smooth surface range, new dishwasher in 2014,a Kenmore built-in microwave and side by side refrigerator. The first floor of the original home also has a bedroom and full bath PLUS an incredible master suite addition. The master bedroom has a ceiling fan, 2 large double closets, linen closet and bamboo floors that continue from the study/office to the bedroom with doors opening to a trellis covered deck, full gorgeous bath with glass window to let in light and sunny sewing room/art studio or craft room, with pendant lighting. Each closet has lighting, no stone was left unturned! Upstairs, over 100k has been spent creating even more great living space! There is an enormous loft, perfect for a play or rec room with a walk-in closet, as well as a laundry area. Two additional bedrooms with ceiling fans, fresh paint and skylights and a full bath with stall shower, floor to ceiling glass block window and patterned tile work make this layout extremely useful space. So much planning was put into creating extra space in this home as well as efficiencies! There are double hung windows,2 additional heat pumps added for the 2nd floor and master addition in 2005, as well as 200 amp electric and 3 zoned A/C. The basement has been waterproofed, has 2 sump pumps and Bilco doors. The 2 car garage is heated, has 2nd story storage and is plumbed for compressed air. Roof was installed in 2005 with a 25 year shingle.Greenhouse out back.Walk into town and enjoy Skippack's shops and restaurants.This is an extraordinary home.
Location
State PA
County Montgomery
Area Skippack Twp (10651)
Zoning VR
Rooms
Other Rooms Living Room, Dining Room, Primary Bedroom, Bedroom 2, Bedroom 3, Kitchen, Bedroom 1, Other, Attic
Basement Full, Unfinished, Outside Entrance
Interior
Interior Features Primary Bath(s), Skylight(s), Ceiling Fan(s), Wood Stove, Stall Shower
Hot Water S/W Changeover
Heating Oil, Hot Water, Baseboard, Zoned, Programmable Thermostat
Cooling Central A/C
Flooring Wood, Fully Carpeted, Vinyl, Tile/Brick
Fireplaces Number 1
Fireplaces Type Brick, Gas/Propane
Equipment Built-In Range, Oven - Self Cleaning, Dishwasher, Disposal, Built-In Microwave
Fireplace Y
Window Features Energy Efficient,Replacement
Appliance Built-In Range, Oven - Self Cleaning, Dishwasher, Disposal, Built-In Microwave
Heat Source Oil
Laundry Upper Floor
Exterior
Exterior Feature Deck(s), Porch(es)
Parking Features Garage Door Opener
Garage Spaces 5.0
Fence Other
Utilities Available Cable TV
Water Access N
Roof Type Pitched,Shingle
Accessibility None
Porch Deck(s), Porch(es)
Total Parking Spaces 5
Garage Y
Building
Lot Description Level, Open, Trees/Wooded, Front Yard, Rear Yard, SideYard(s)
Story 2
Sewer Public Sewer
Water Public
Architectural Style Colonial
Level or Stories 2
Additional Building Above Grade
Structure Type Cathedral Ceilings
New Construction N
Schools
School District Perkiomen Valley
Others
Tax ID 51-00-03634-005
Ownership Fee Simple
Read Less Info
Want to know what your home might be worth? Contact us for a FREE valuation!

Our team is ready to help you sell your home for the highest possible price ASAP

Bought with Robert Raynor • BHHS Fox & Roach-Collegeville



