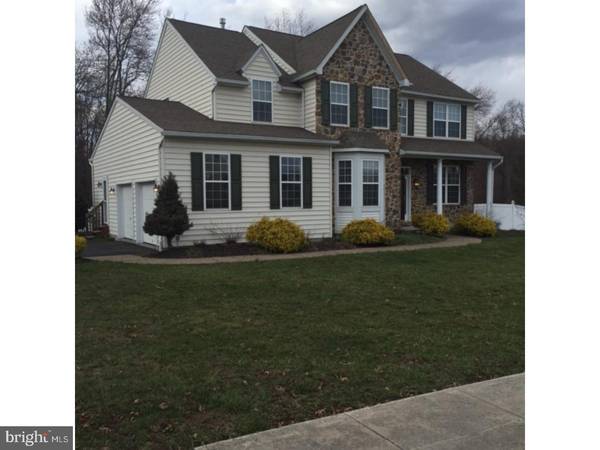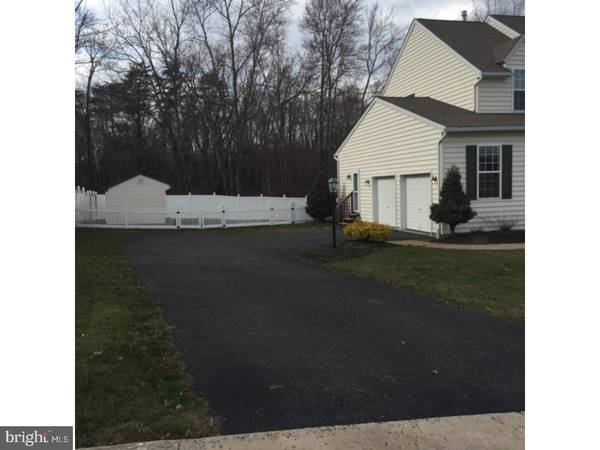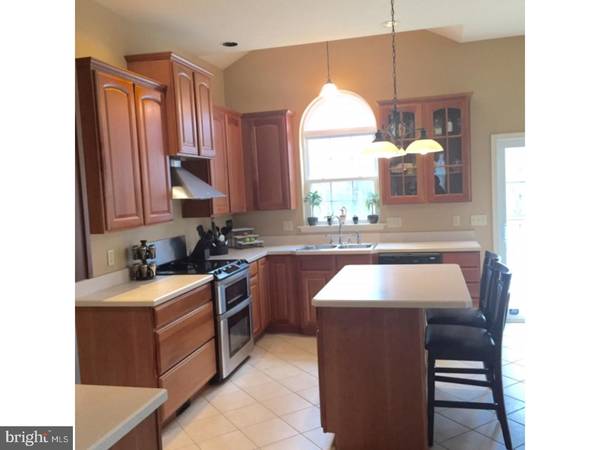For more information regarding the value of a property, please contact us for a free consultation.
Key Details
Sold Price $277,000
Property Type Single Family Home
Sub Type Detached
Listing Status Sold
Purchase Type For Sale
Square Footage 3,468 sqft
Price per Sqft $79
Subdivision Apricot Farms
MLS Listing ID 1003145857
Sold Date 05/05/17
Style Colonial
Bedrooms 4
Full Baths 2
Half Baths 1
HOA Y/N N
Abv Grd Liv Area 3,468
Originating Board TREND
Year Built 2005
Annual Tax Amount $8,176
Tax Year 2017
Lot Size 0.345 Acres
Acres 0.34
Lot Dimensions 126
Property Description
Make this beautiful formal model home at Apricot Farms yours. With a large open floor plan. The first floor features 10ft ceilings, tile floors, crown molding, and a 2ft extension to the entire back side of the home. Cook up your favorite meals in the gourmet kitchen includes island, pantry, 42"cherry wood cabinetry with Corian counter tops and upgraded appliances. Cozy up in the family room with coffered ceiling, gas fireplace and hardwood floors that continue into the foyer. Entertain on the large back deck surrounded by beautiful trees that is a semi-private back yard and vacant lot to the right of the home. The craftsmanship shows in the downstairs with formal dining room w/ bay window wainscoting and chair rail. The formal living room completes the main floor with columns and wainscoting. A master retreat fit for a King & Queen that features a tray ceiling, his and hers closets, full master suite with 5Ft shower, soak in-tub and double vanity. There are 3 additional bedrooms generously sized and one designed for an office w/ book shelves and wainscoting that finishes the 2nd level. Attached 2 car garage, fenced in yard, fire pit and large shed. The basement is partial finished and just needs needs another half of wall. Home located a short distance from 422, shopping and restaurants. "MAKE YOUR APPOINTMENT TODAY"
Location
State PA
County Montgomery
Area West Pottsgrove Twp (10664)
Zoning R2
Rooms
Other Rooms Living Room, Dining Room, Primary Bedroom, Bedroom 2, Bedroom 3, Kitchen, Family Room, Bedroom 1, Attic
Basement Full
Interior
Interior Features Primary Bath(s), Kitchen - Island, Butlers Pantry, Ceiling Fan(s), Stall Shower, Dining Area
Hot Water Propane
Heating Gas, Forced Air
Cooling Central A/C
Flooring Wood, Fully Carpeted, Tile/Brick
Fireplaces Number 1
Fireplaces Type Gas/Propane
Equipment Cooktop, Oven - Self Cleaning, Dishwasher
Fireplace Y
Window Features Bay/Bow
Appliance Cooktop, Oven - Self Cleaning, Dishwasher
Heat Source Natural Gas
Laundry Main Floor
Exterior
Exterior Feature Deck(s), Porch(es)
Parking Features Garage Door Opener
Garage Spaces 5.0
Fence Other
Utilities Available Cable TV
Water Access N
Roof Type Pitched,Shingle
Accessibility None
Porch Deck(s), Porch(es)
Total Parking Spaces 5
Garage N
Building
Lot Description Level, Front Yard, Rear Yard, SideYard(s)
Story 2
Sewer Public Sewer
Water Public
Architectural Style Colonial
Level or Stories 2
Additional Building Above Grade, Shed
Structure Type Cathedral Ceilings
New Construction N
Schools
School District Pottsgrove
Others
Senior Community No
Tax ID 64-00-03013-091
Ownership Fee Simple
Acceptable Financing Conventional, VA, FHA 203(b)
Listing Terms Conventional, VA, FHA 203(b)
Financing Conventional,VA,FHA 203(b)
Read Less Info
Want to know what your home might be worth? Contact us for a FREE valuation!

Our team is ready to help you sell your home for the highest possible price ASAP

Bought with Adrienne L Hutson • Coldwell Banker Realty



