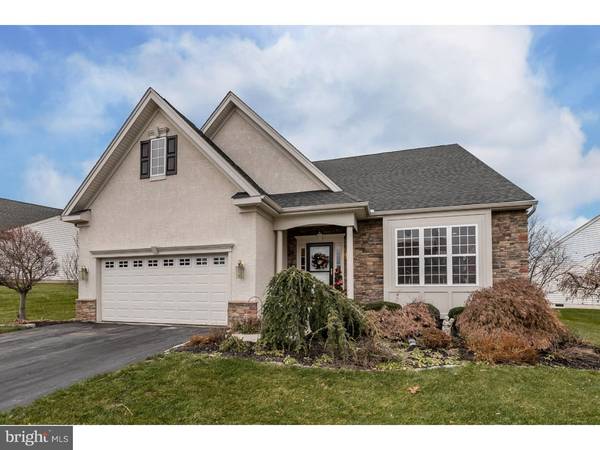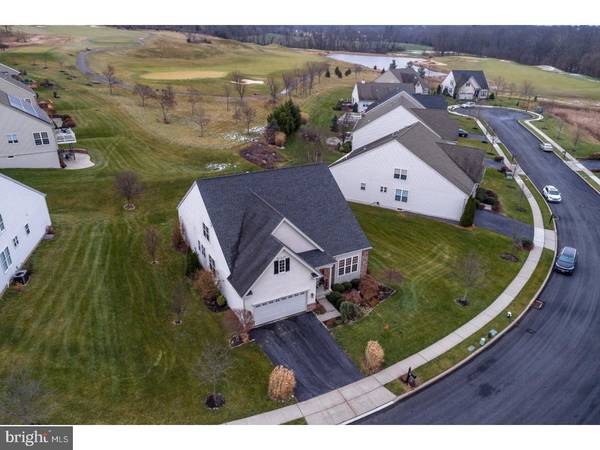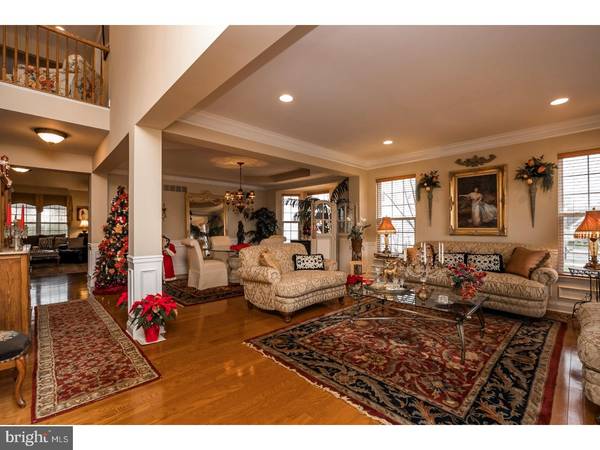For more information regarding the value of a property, please contact us for a free consultation.
Key Details
Sold Price $402,500
Property Type Single Family Home
Sub Type Detached
Listing Status Sold
Purchase Type For Sale
Square Footage 2,811 sqft
Price per Sqft $143
Subdivision Ravens Claw
MLS Listing ID 1004315543
Sold Date 03/14/18
Style Ranch/Rambler
Bedrooms 4
Full Baths 3
HOA Fees $150/mo
HOA Y/N Y
Abv Grd Liv Area 2,811
Originating Board TREND
Year Built 2007
Annual Tax Amount $7,375
Tax Year 2018
Lot Size 0.252 Acres
Acres 0.25
Lot Dimensions 115
Property Description
Situated on a premium lot off of the 4th Hole, this well-maintained 4-bedroom home is in a premier residential golf community. Located on a short cul de sac street, its position affords its owner additional privacy. Craftsmanship and elegance greet you as you enter from the covered front porch. A 2-story foyer opens into an expansive living room with adjacent dining room - freshly painted throughout - just right for entertaining. This open and elegant space is accentuated by rich hardwood floors, tray ceiling, crown molding and detailed with bright white architectural wainscoting. The home's comfortable sophistication continues into a sizable great room where a gas fireplace warms those who spend time there. Entertain in a gourmet kitchen surrounded by plenty of 42-inch cabinetry - 38 handles in all. Stainless steel appliances add a modern touch - including a double convection oven, gas cooktop, microwave and newer dishwasher. An over-sized island with seating area and the counters are topped in granite. A nice-sized breakfast room is surrounded by windows. Relax and enjoy a glass of wine or dine alfresco on your spacious 27-foot-by-21-foot maintenance-free back deck overlooking the hill that leads to the 4th hole. The house is next to the course, but its location helps protect it from errant shots, the seller says. Also on the main level is the home's Master bedroom suite, boasting a generously proportioned bathroom complete with soaking tub and stall shower as well as a separate water closet room. The master also has a large walk in closet. A second bedroom is also located on this level and could be just right for use as a study or home office, too. There's a full guest bathroom nearby. Two additional bedrooms and a third full bathroom are located on the second floor off of the loft area. The 2-car garage is outfitted with built-in storage shelves along one wall and there's a wheelchair ramp for ease of accessibility. This can be removed if not desired. The home is surrounded by a drainage system that routes water away from the dwelling. In addition, there is a battery back-up included with the sump pump. The basement is already insulated and has a walk-out through sliding glass doors and is finishable with a high ceiling. The adjacent par 71 Ravens Claw golf course has been recognized by Golfweek as one of the Top Ten in Pennsylvania. Rt. 422 is nearby as is the regional shopping destination at Philadelphia Premium Outlets.
Location
State PA
County Montgomery
Area Limerick Twp (10637)
Zoning R1
Direction Southwest
Rooms
Other Rooms Living Room, Dining Room, Primary Bedroom, Bedroom 2, Bedroom 3, Kitchen, Family Room, Bedroom 1, Laundry
Basement Full, Unfinished, Outside Entrance
Interior
Interior Features Primary Bath(s), Kitchen - Island, Butlers Pantry, Ceiling Fan(s), Stall Shower, Kitchen - Eat-In
Hot Water Natural Gas
Heating Gas, Forced Air, Programmable Thermostat
Cooling Central A/C
Flooring Wood, Fully Carpeted, Tile/Brick
Fireplaces Number 1
Fireplaces Type Gas/Propane
Equipment Cooktop, Oven - Double, Oven - Self Cleaning, Dishwasher, Built-In Microwave
Fireplace Y
Appliance Cooktop, Oven - Double, Oven - Self Cleaning, Dishwasher, Built-In Microwave
Heat Source Natural Gas
Laundry Main Floor
Exterior
Exterior Feature Deck(s), Porch(es)
Parking Features Inside Access, Garage Door Opener
Garage Spaces 5.0
Utilities Available Cable TV
Water Access N
Roof Type Pitched,Shingle
Accessibility Mobility Improvements
Porch Deck(s), Porch(es)
Total Parking Spaces 5
Garage N
Building
Lot Description Cul-de-sac, Front Yard, Rear Yard, SideYard(s)
Story 1.5
Foundation Concrete Perimeter
Sewer Public Sewer
Water Public
Architectural Style Ranch/Rambler
Level or Stories 1.5
Additional Building Above Grade
Structure Type Cathedral Ceilings,9'+ Ceilings,High
New Construction N
Schools
Middle Schools Spring-Ford Ms 8Th Grade Center
High Schools Spring-Ford Senior
School District Spring-Ford Area
Others
Pets Allowed Y
HOA Fee Include Common Area Maintenance,Lawn Maintenance,Snow Removal,Trash
Senior Community No
Tax ID 37-00-00354-302
Ownership Fee Simple
Security Features Security System
Acceptable Financing Conventional, VA, FHA 203(b), USDA
Listing Terms Conventional, VA, FHA 203(b), USDA
Financing Conventional,VA,FHA 203(b),USDA
Pets Allowed Case by Case Basis
Read Less Info
Want to know what your home might be worth? Contact us for a FREE valuation!

Our team is ready to help you sell your home for the highest possible price ASAP

Bought with Beth L Bukata • Coldwell Banker Realty



